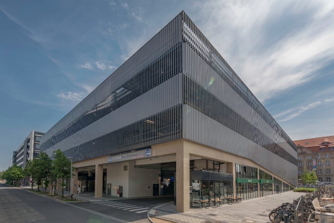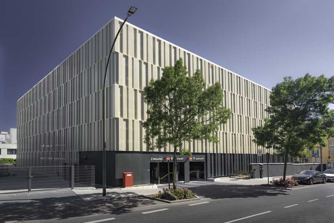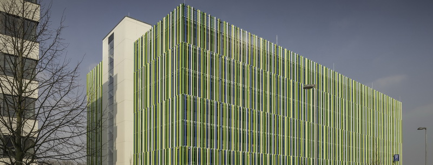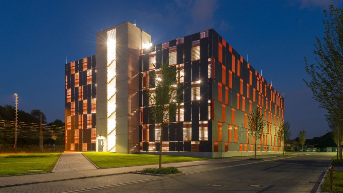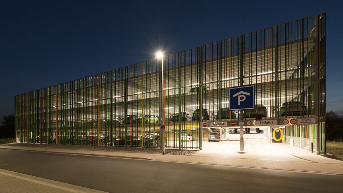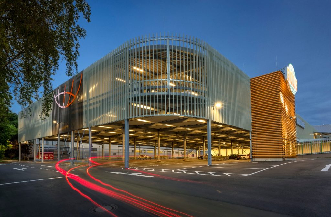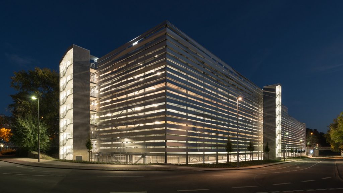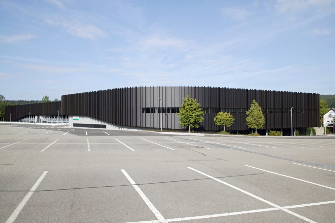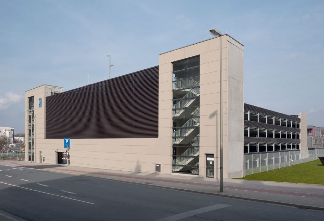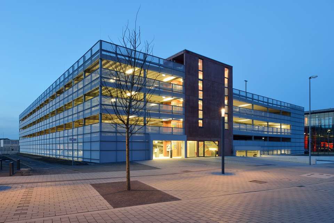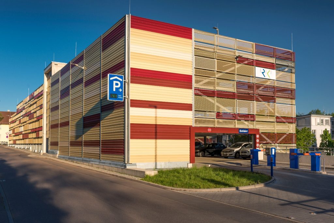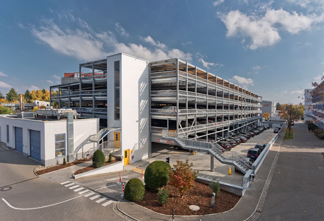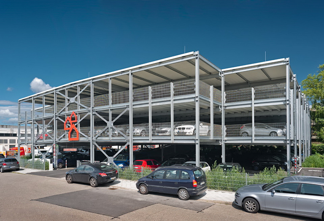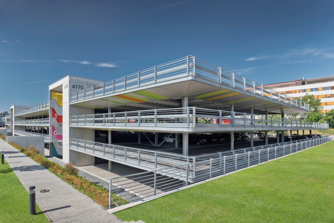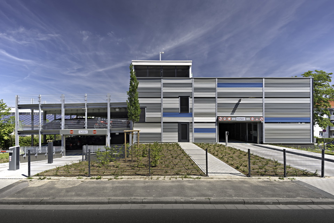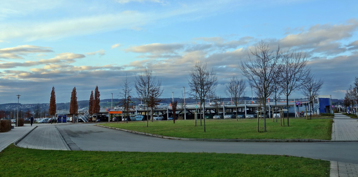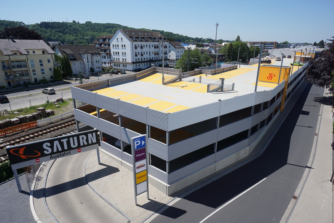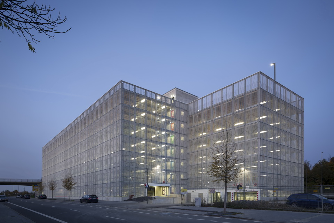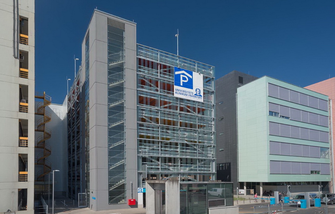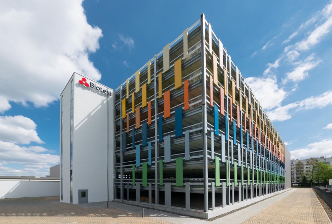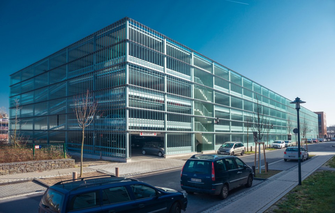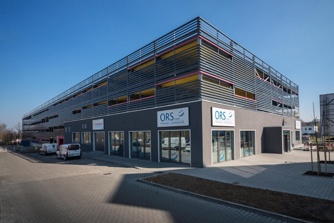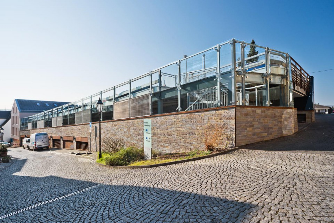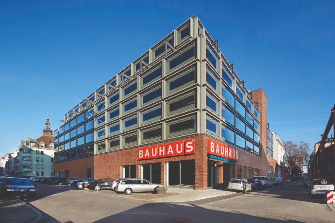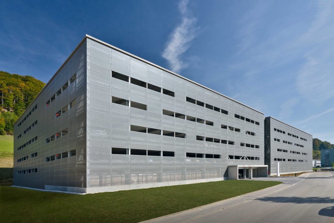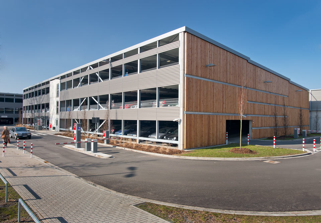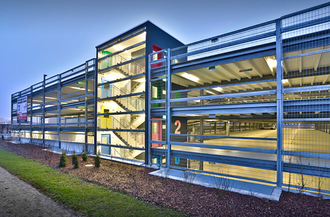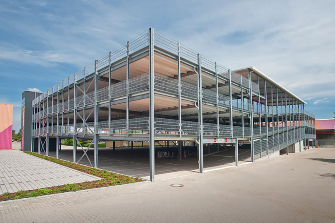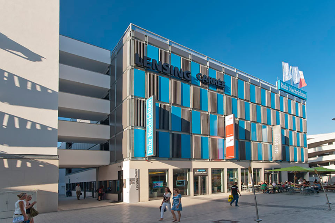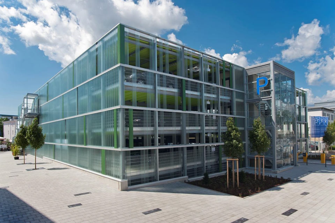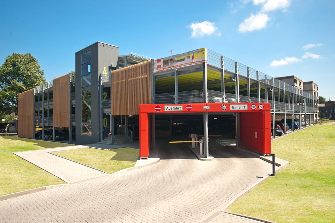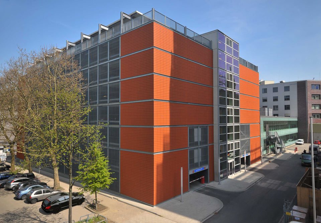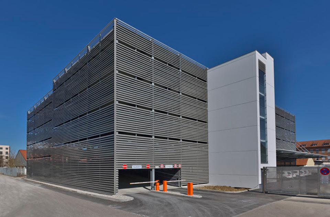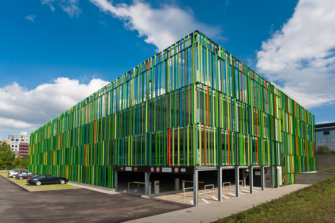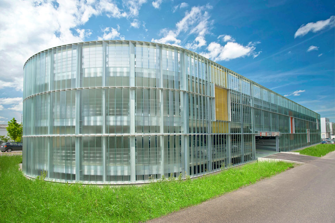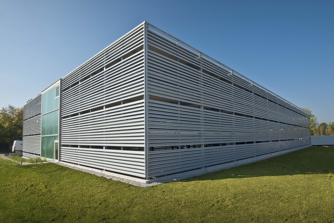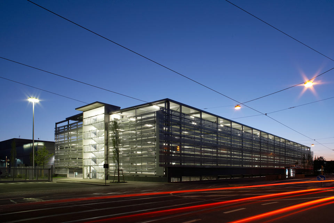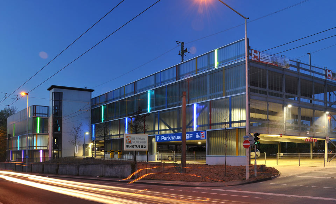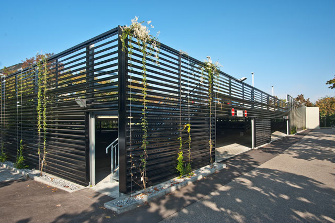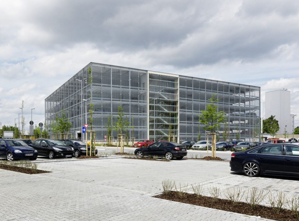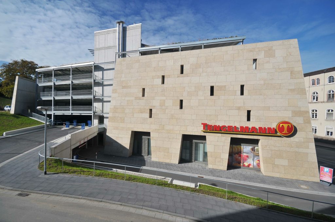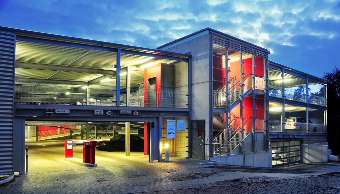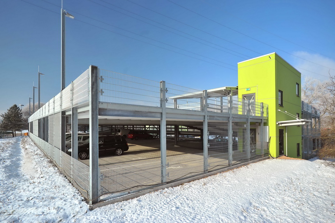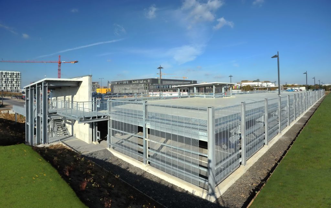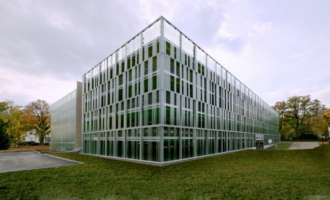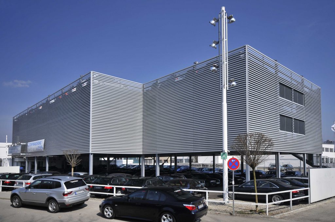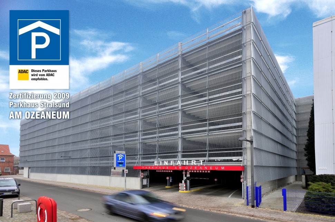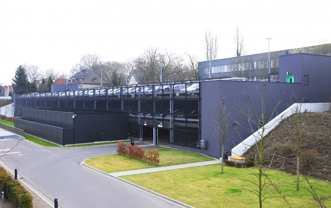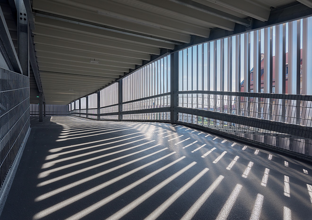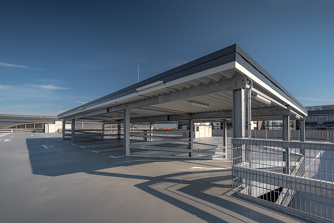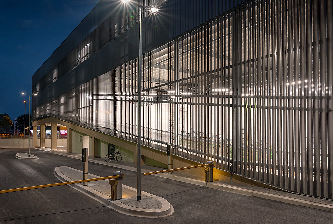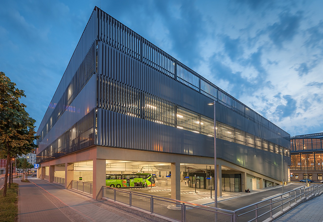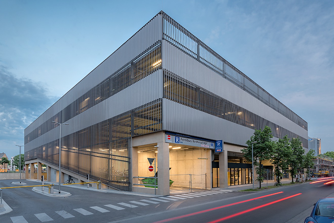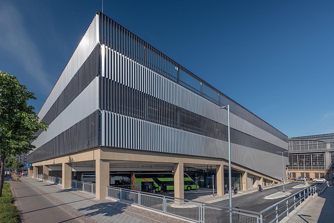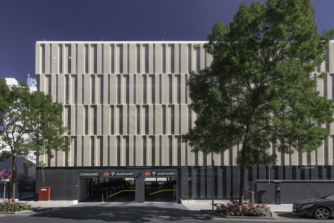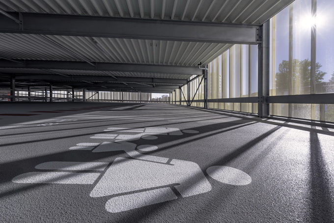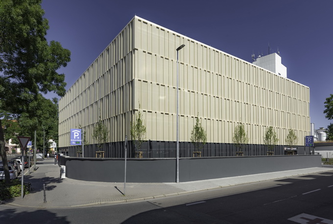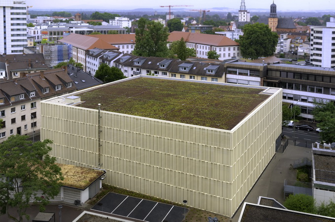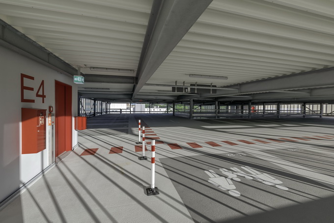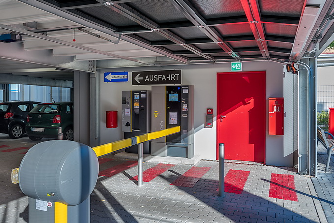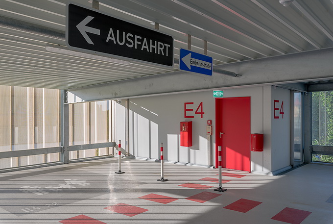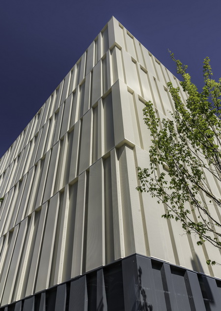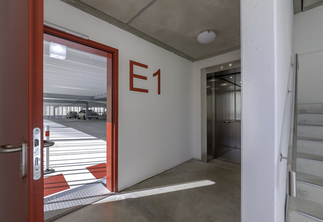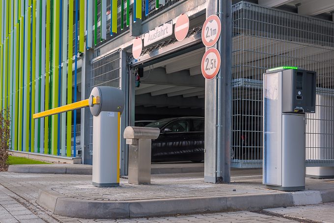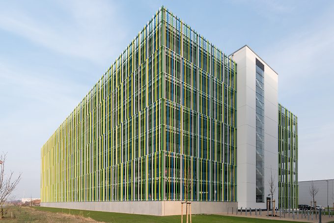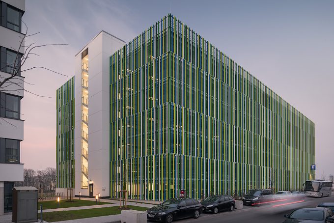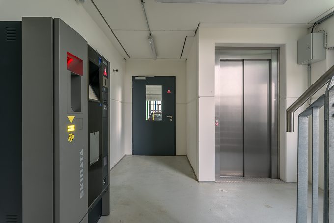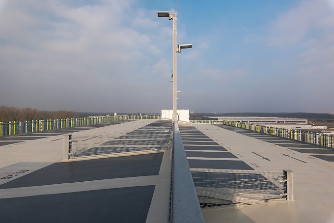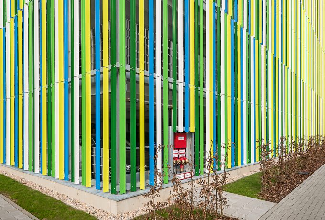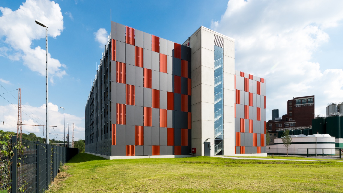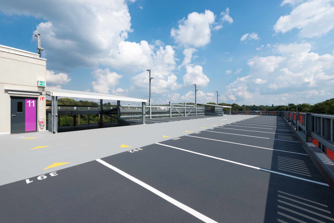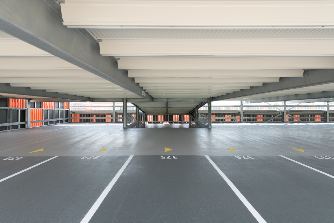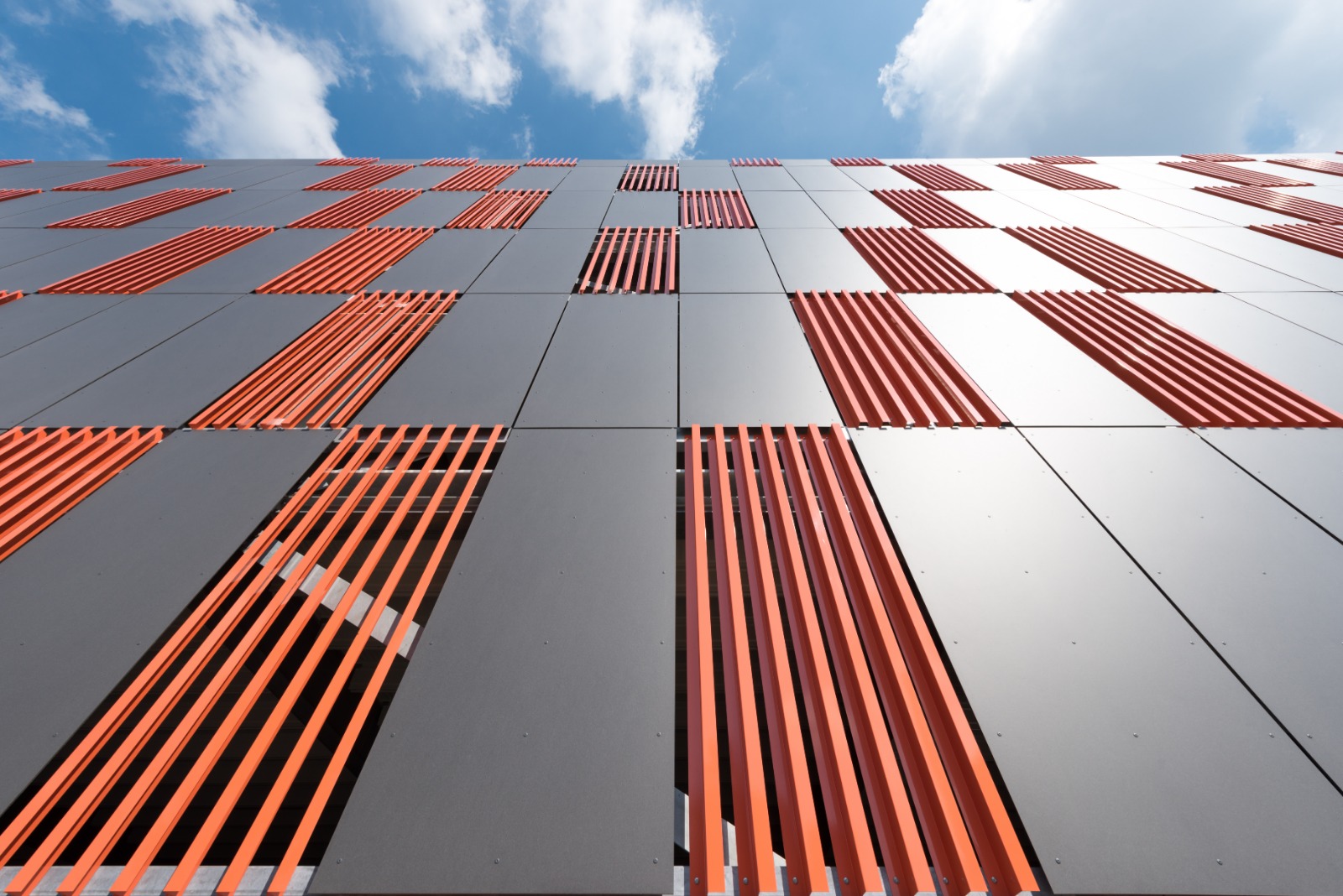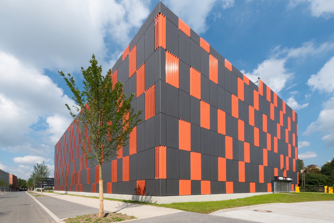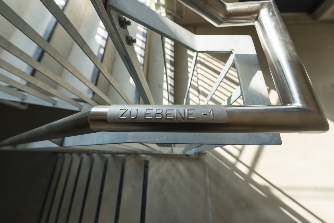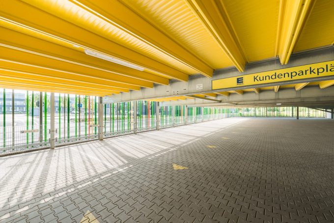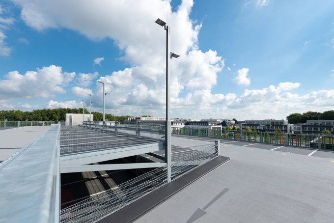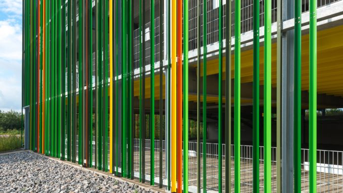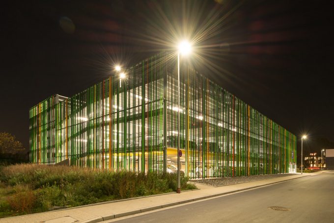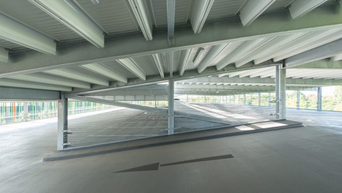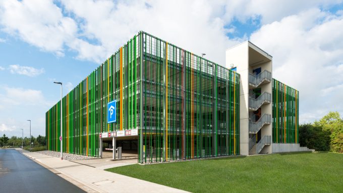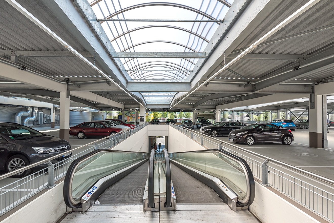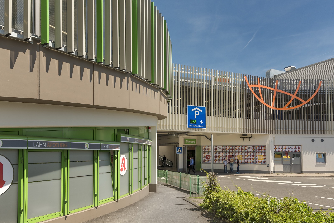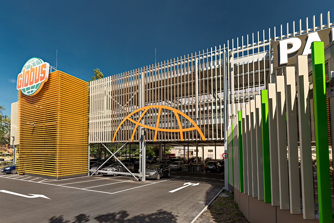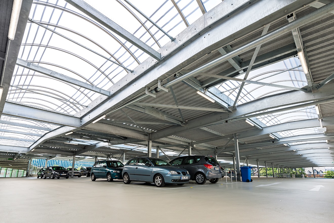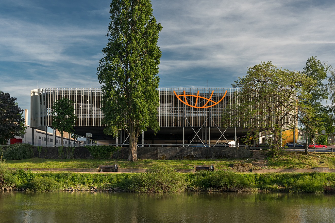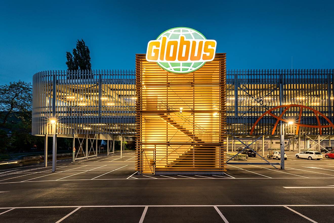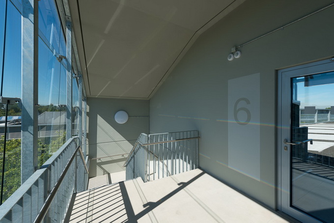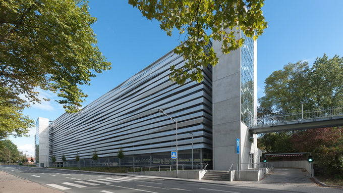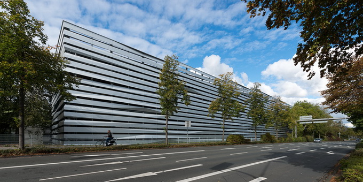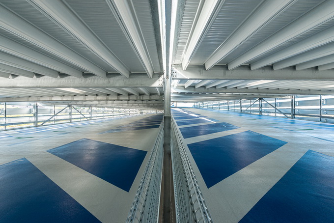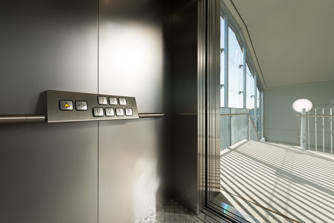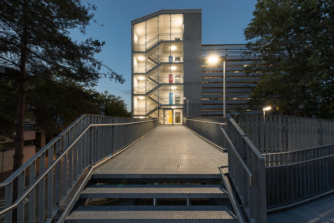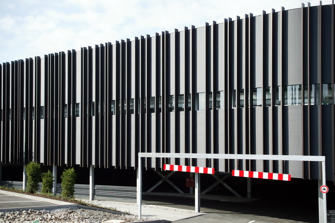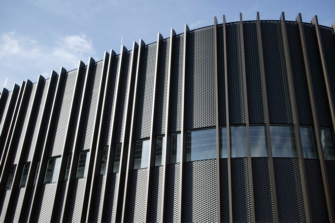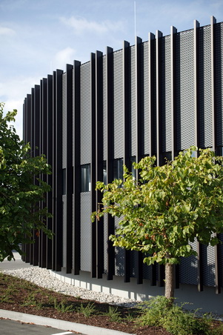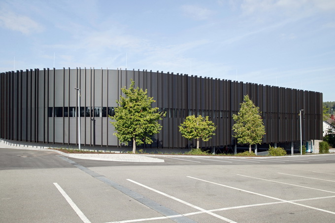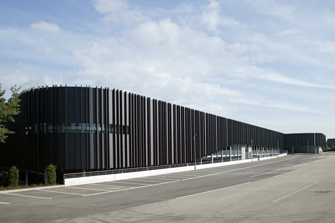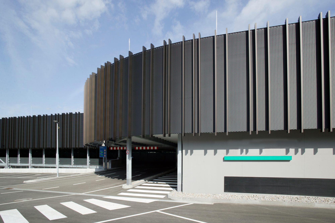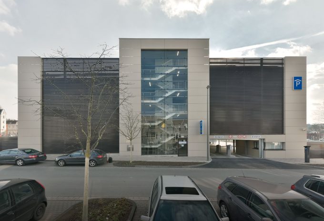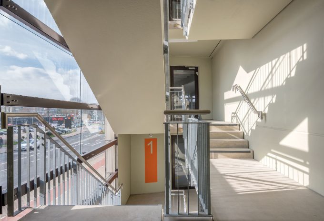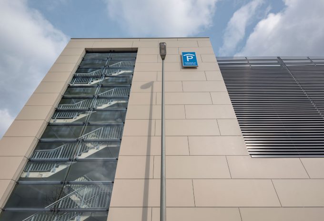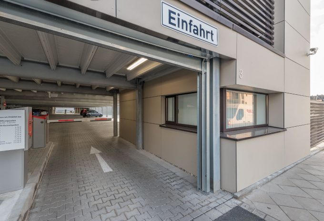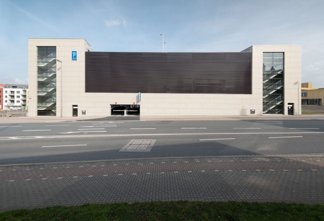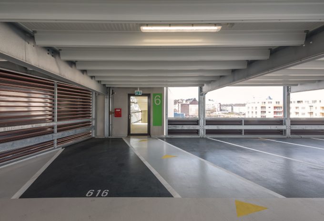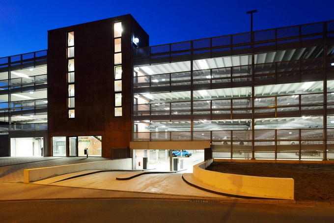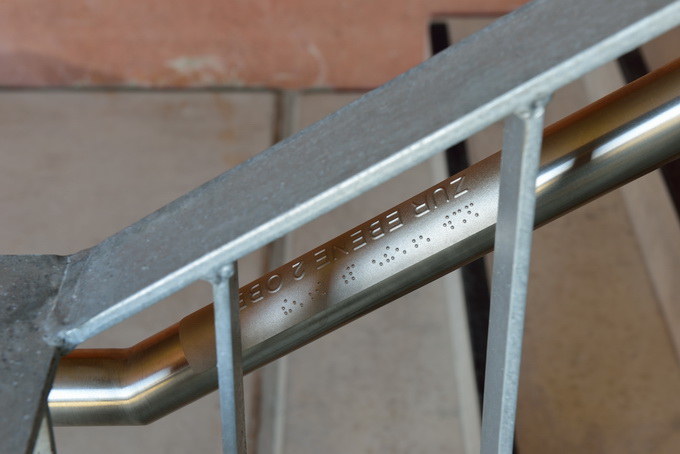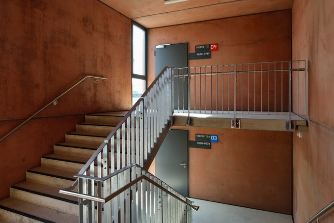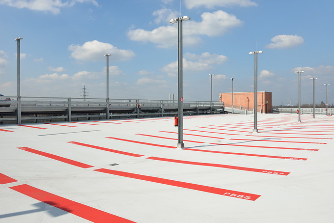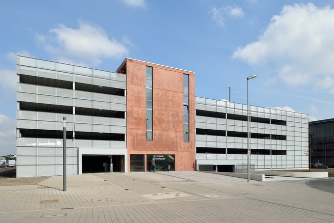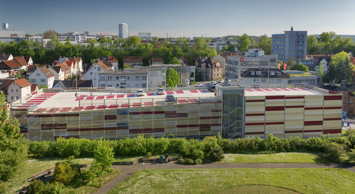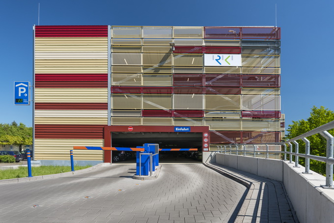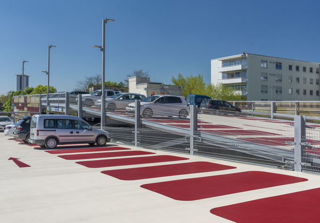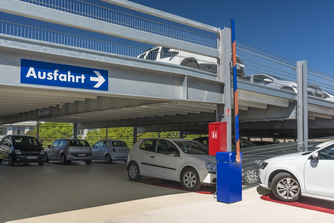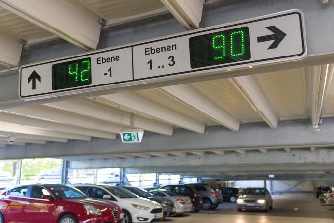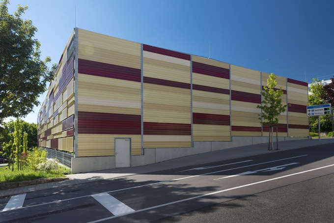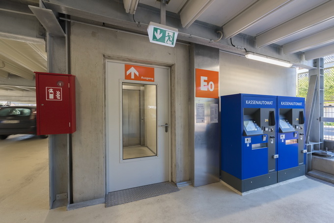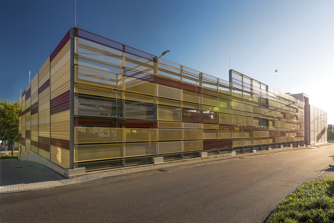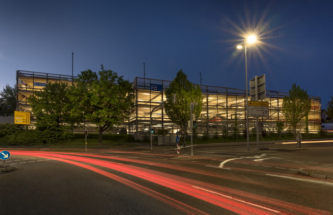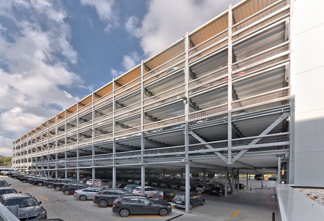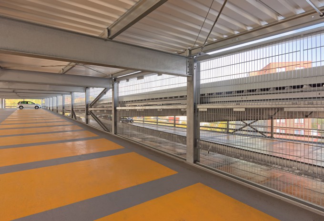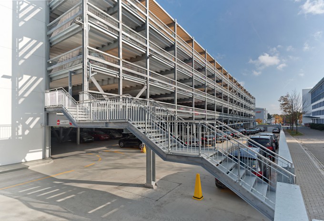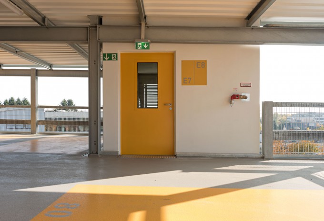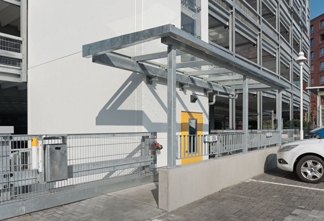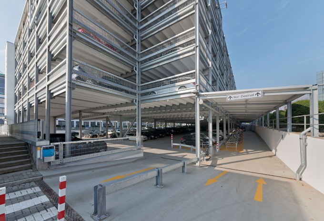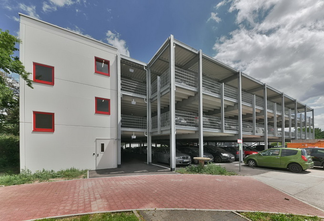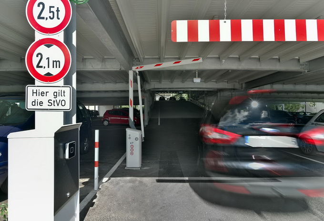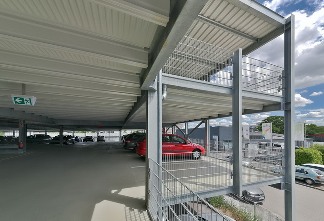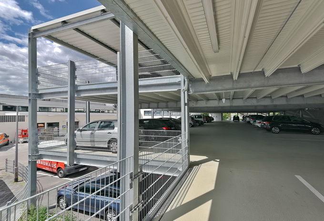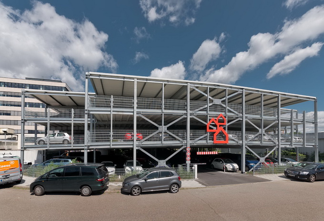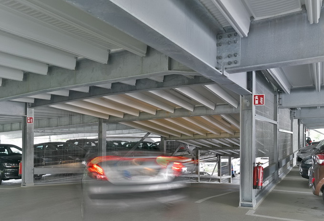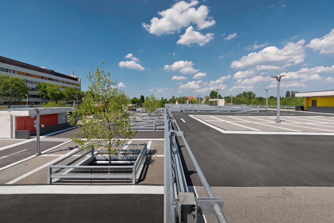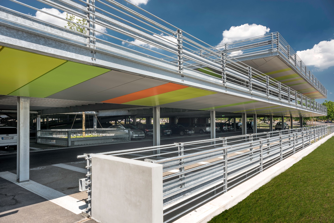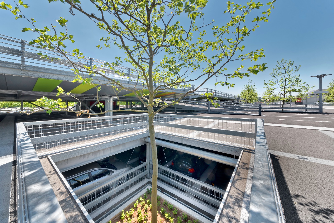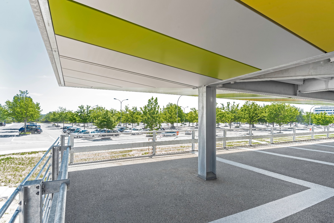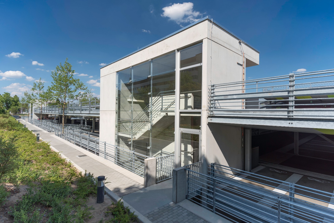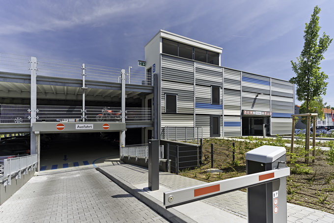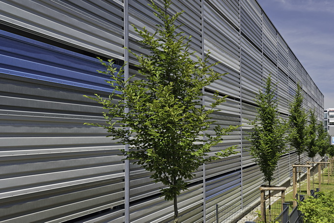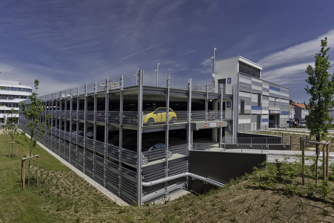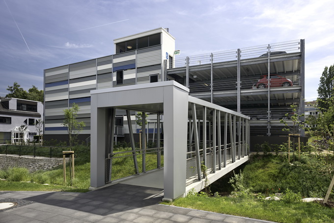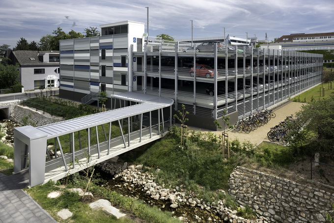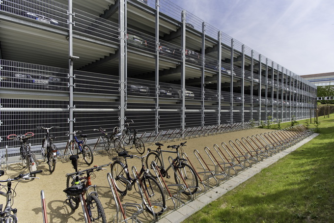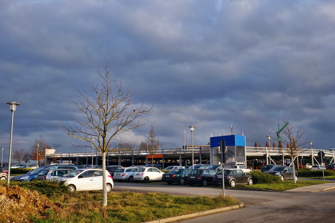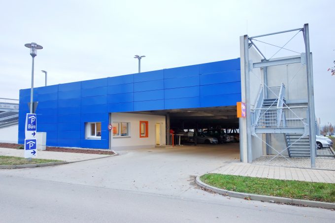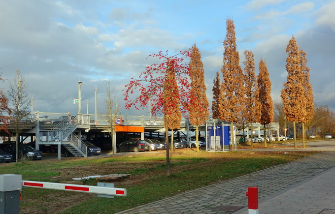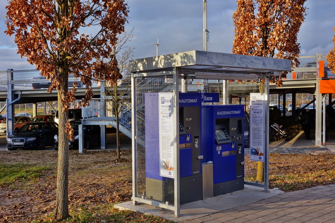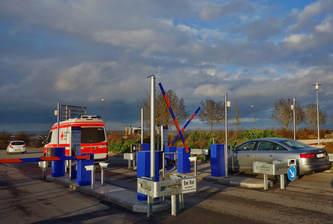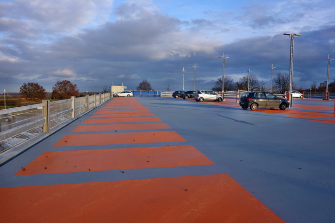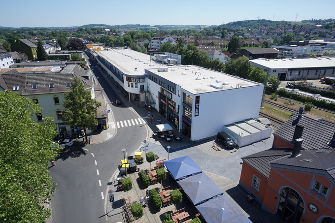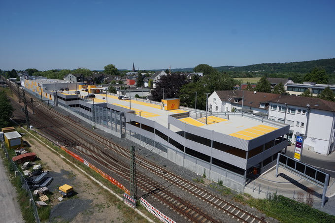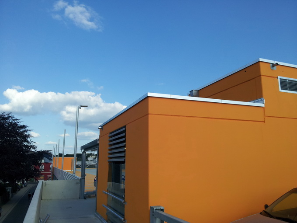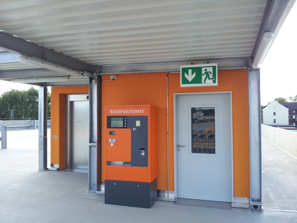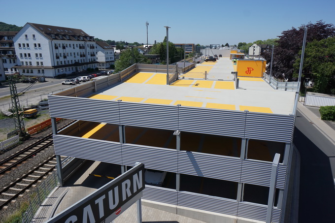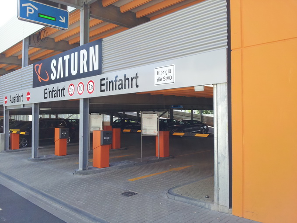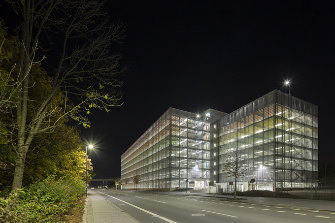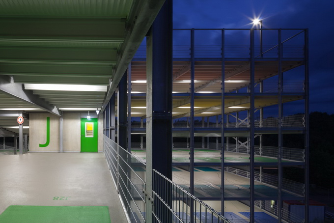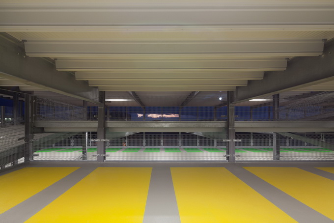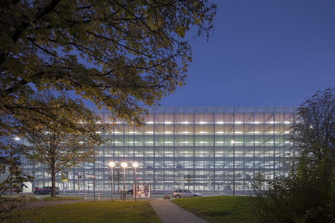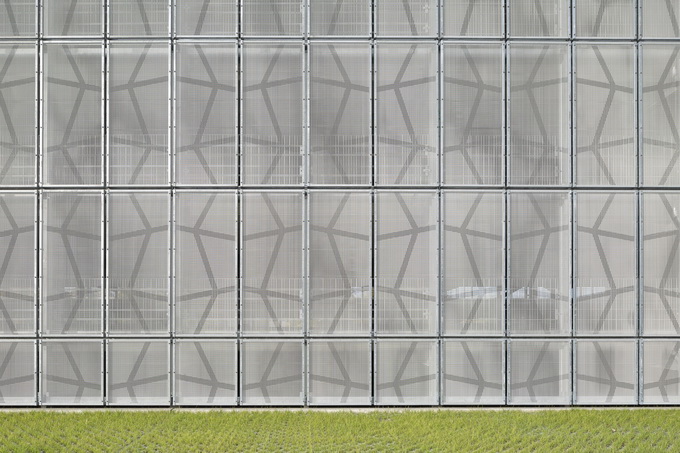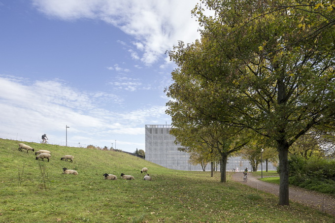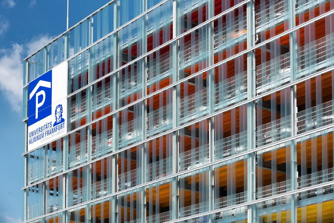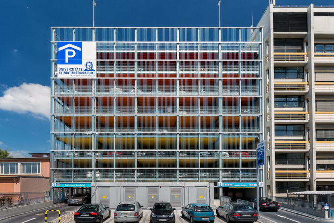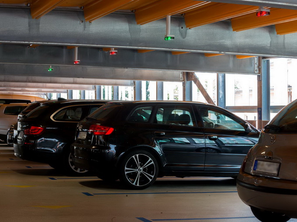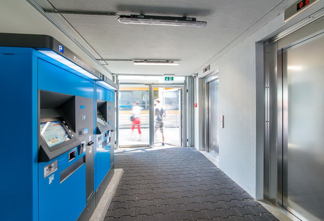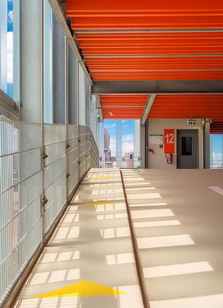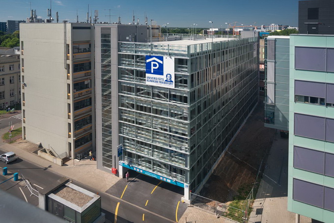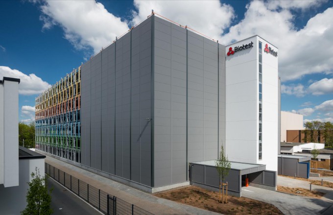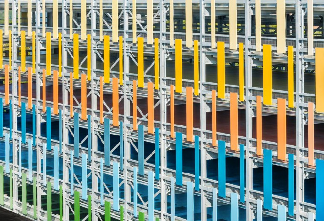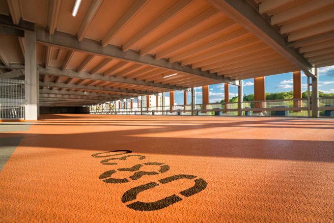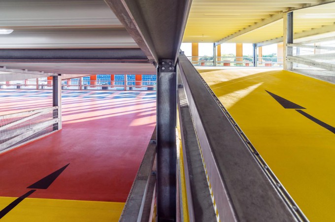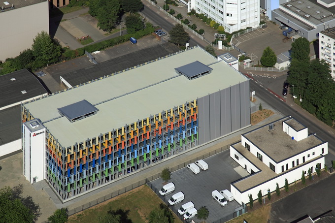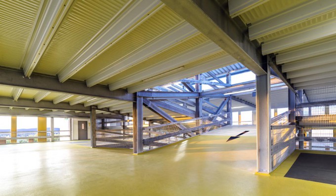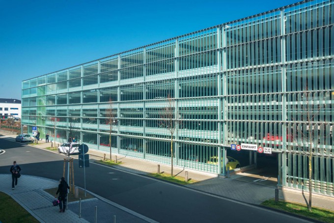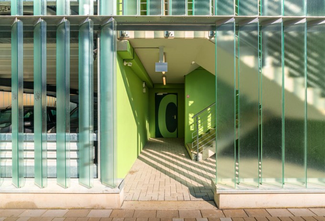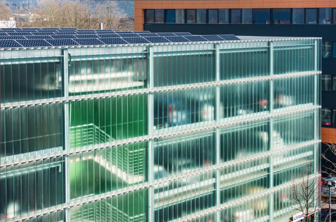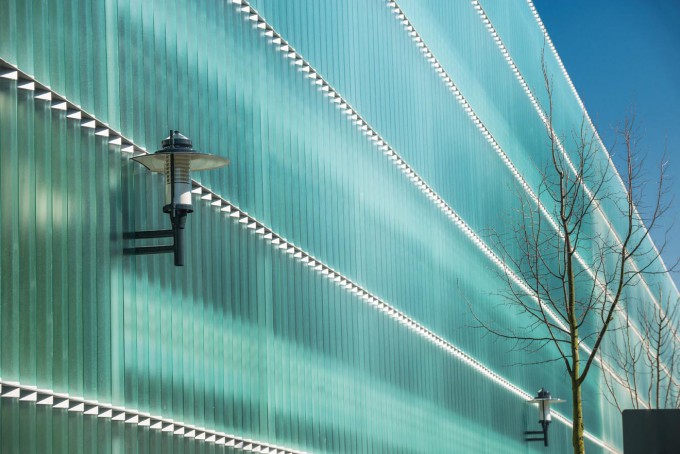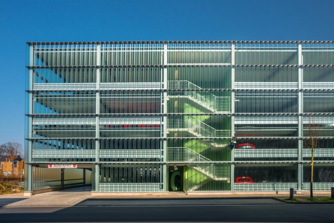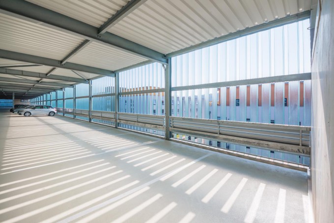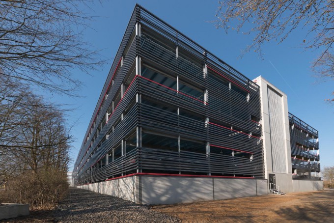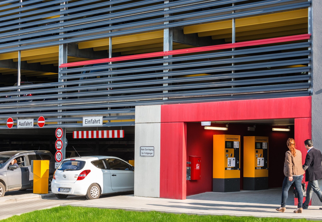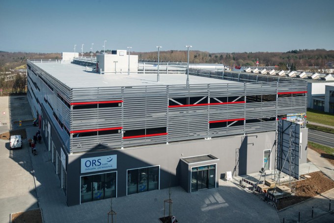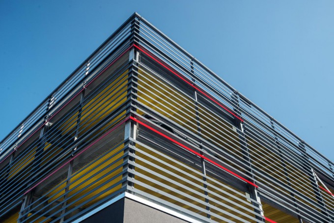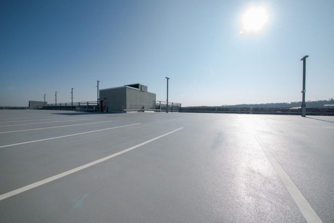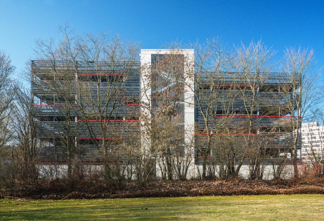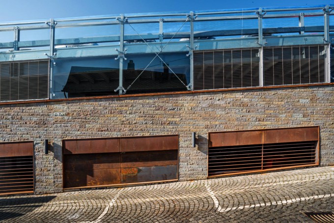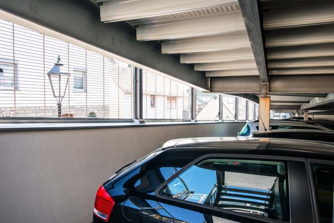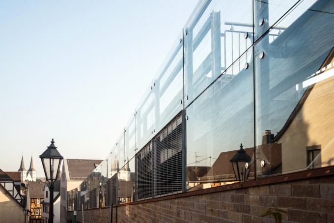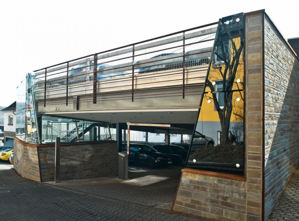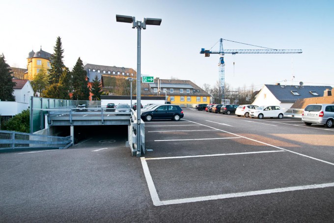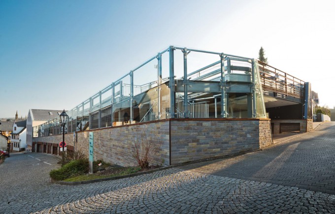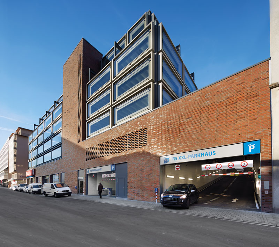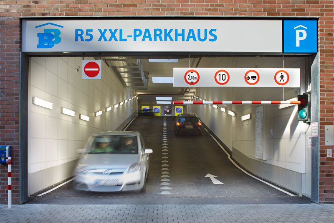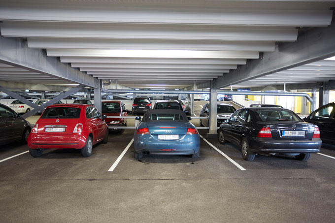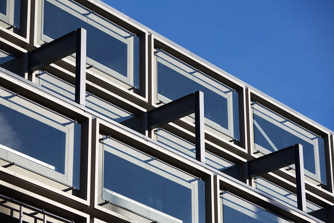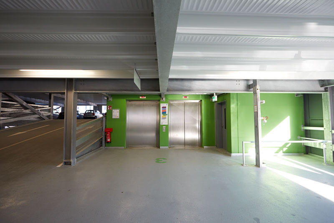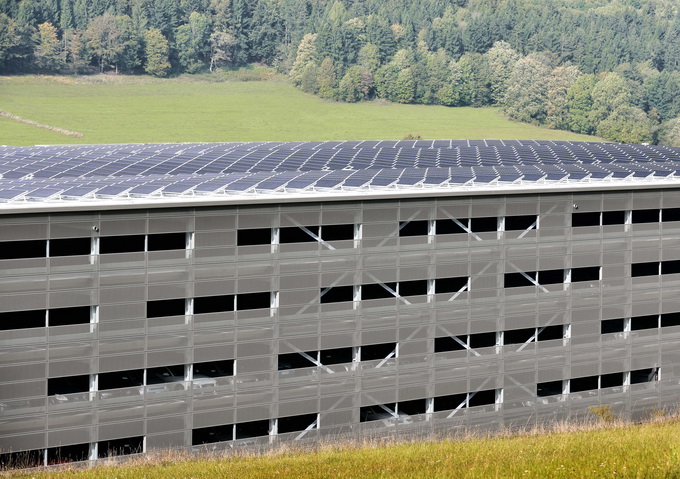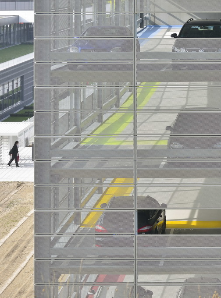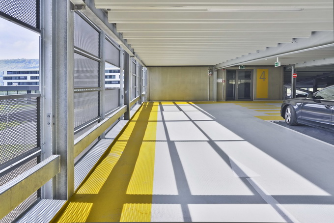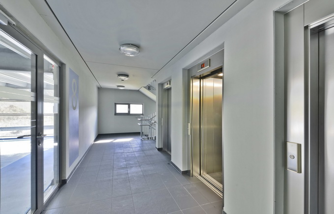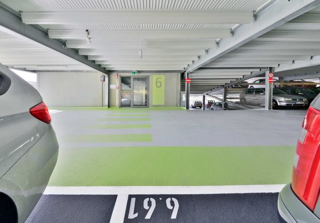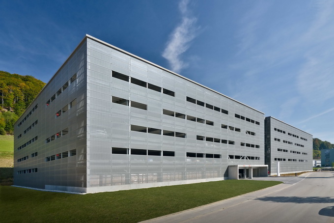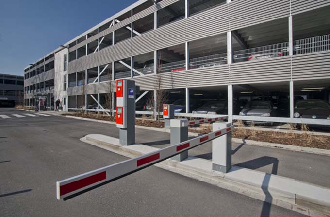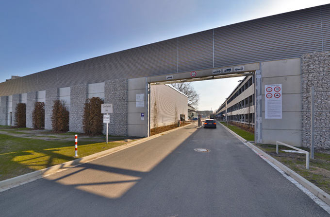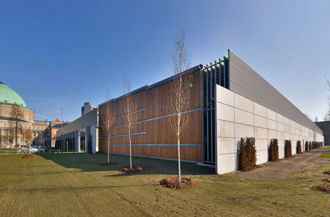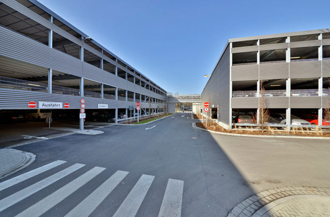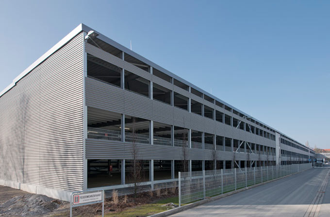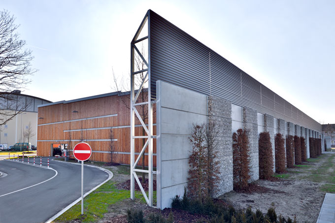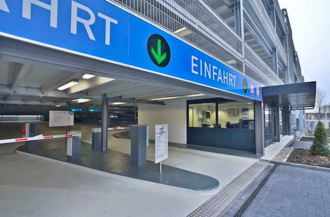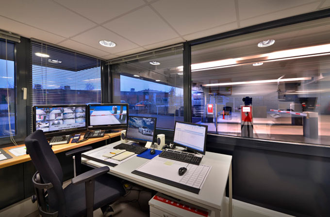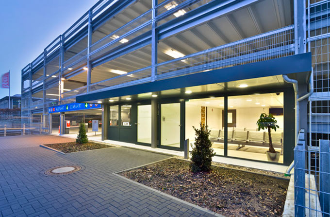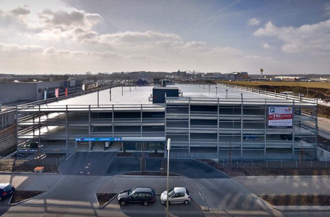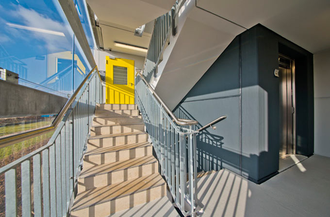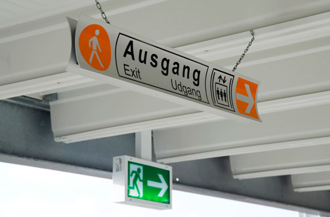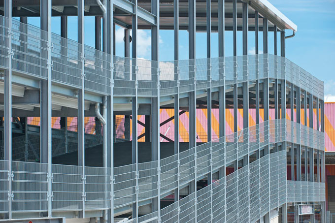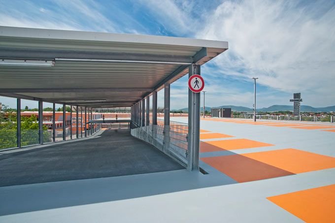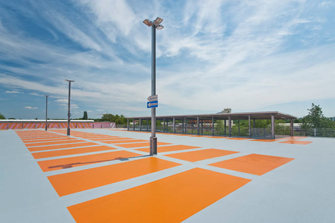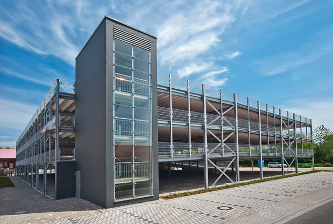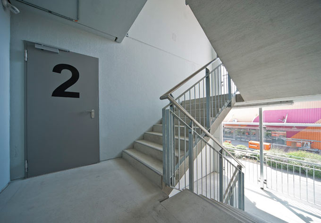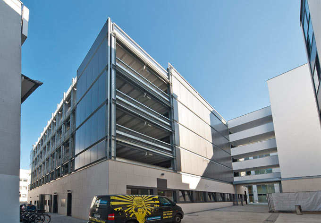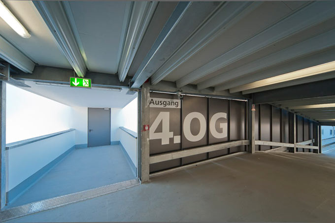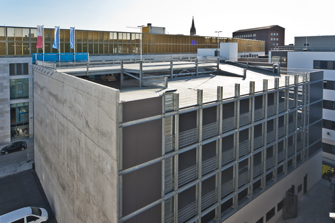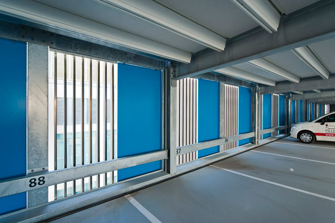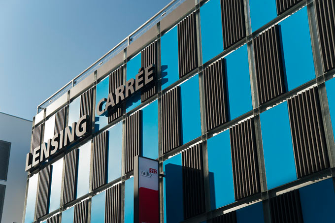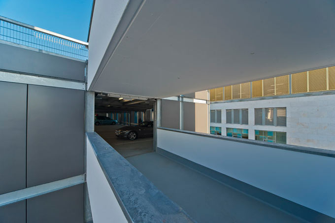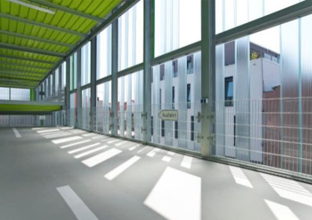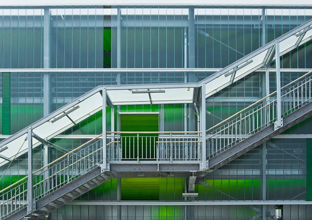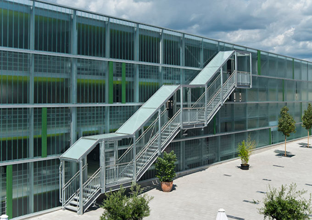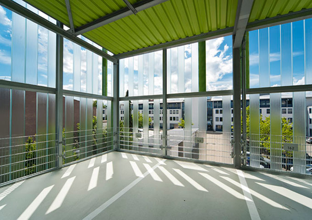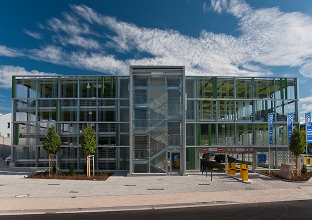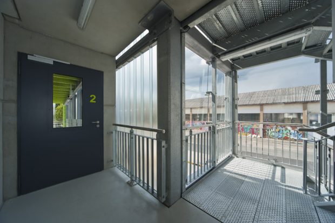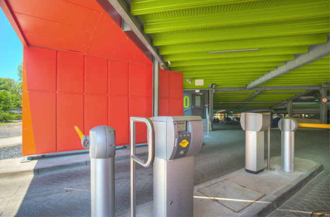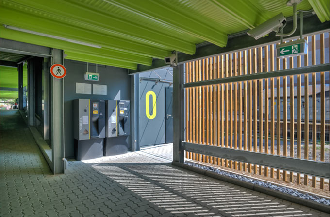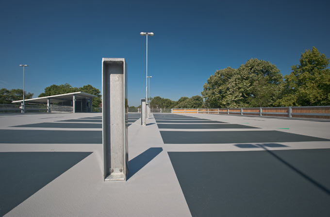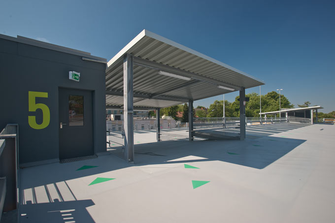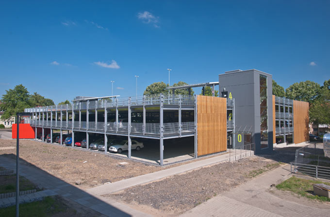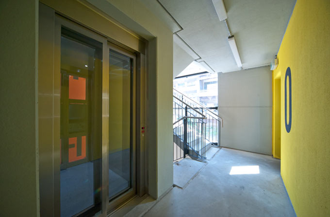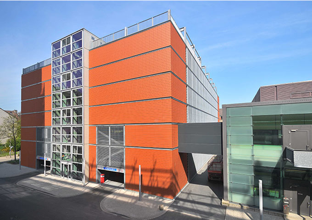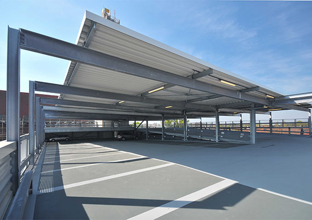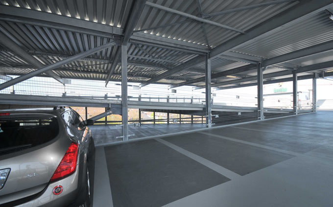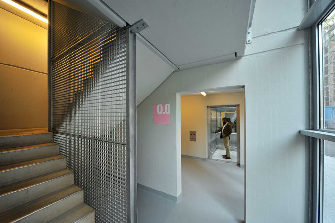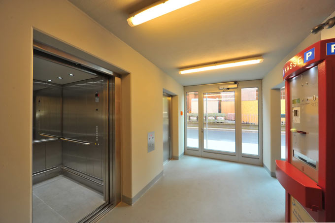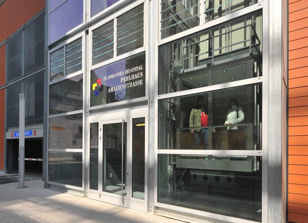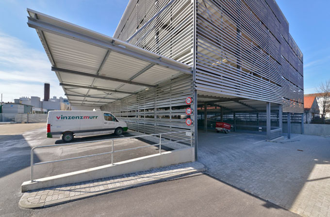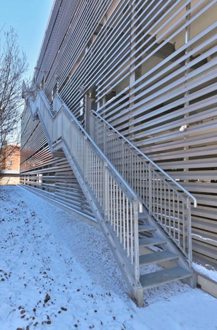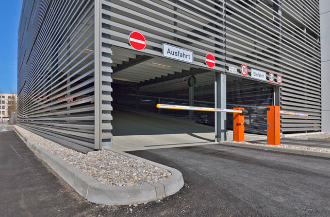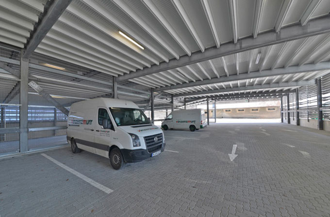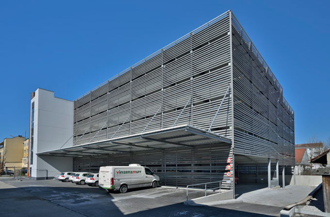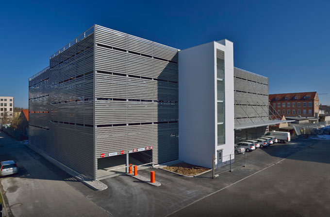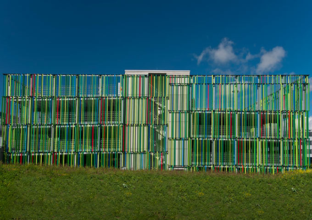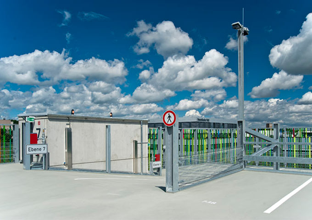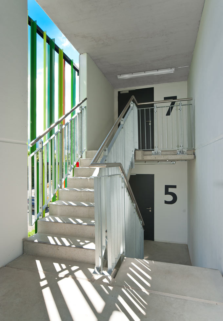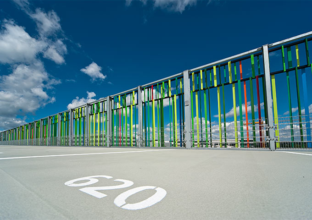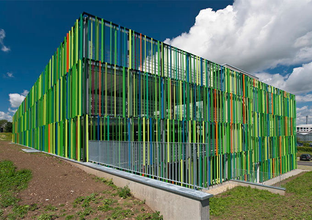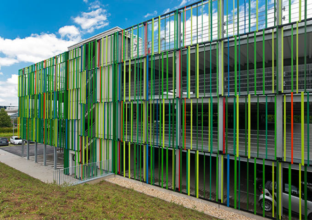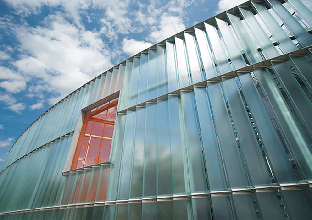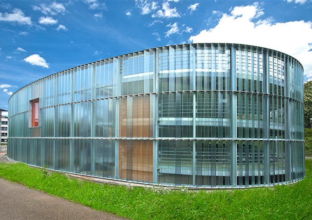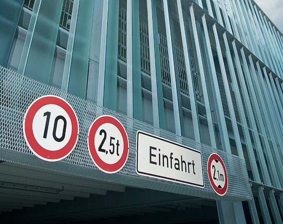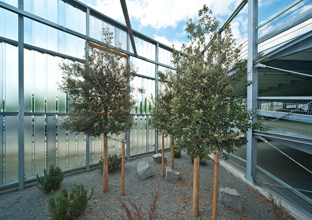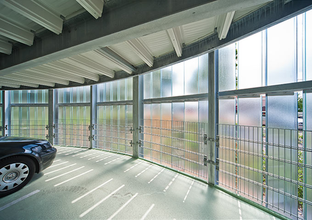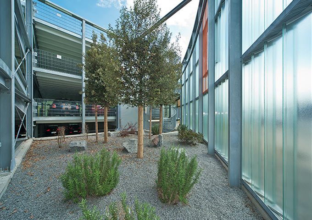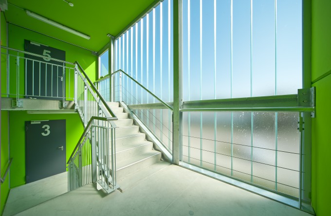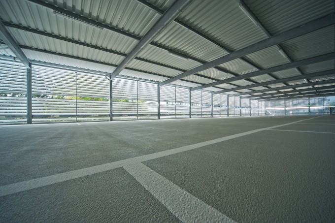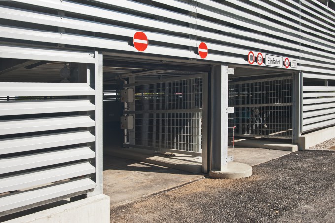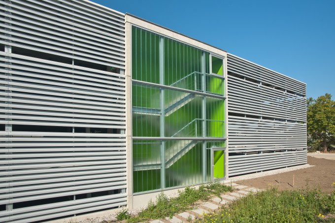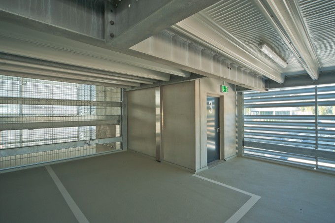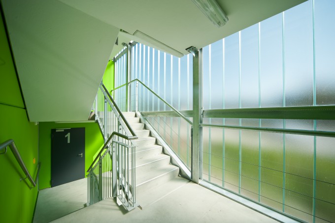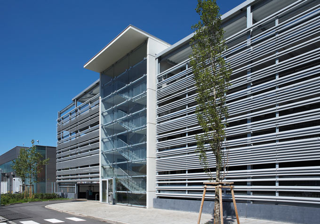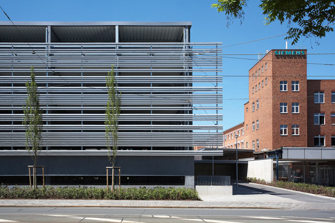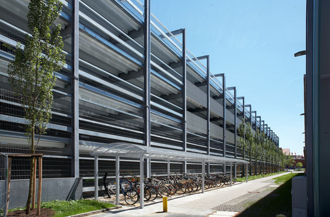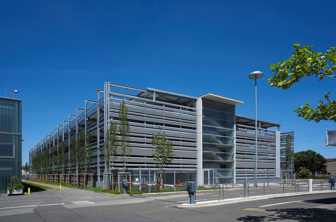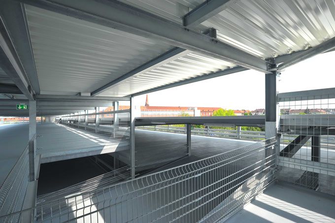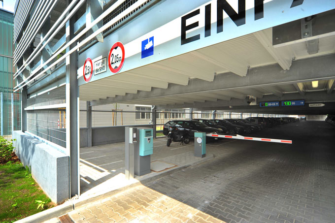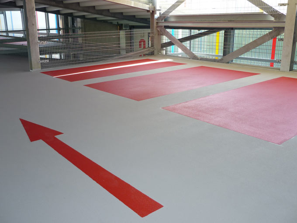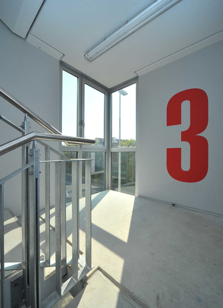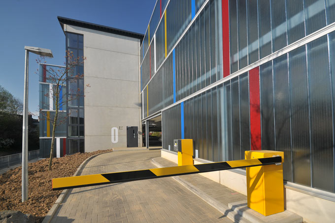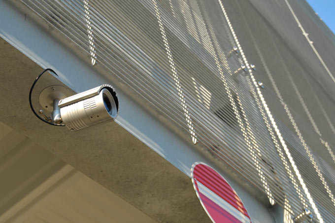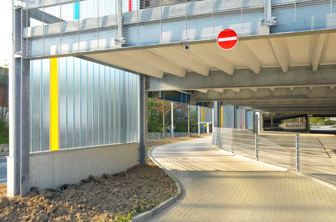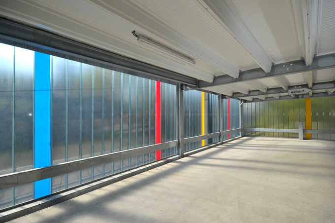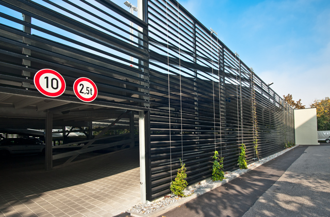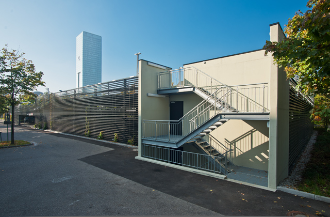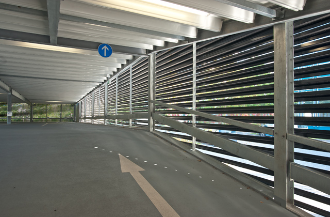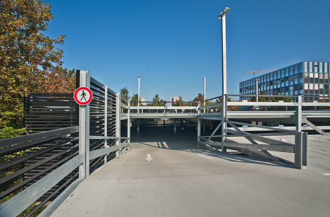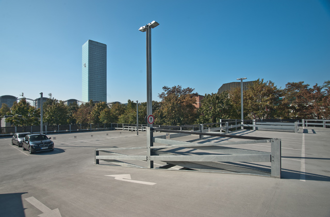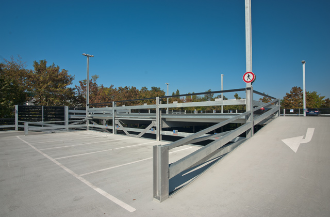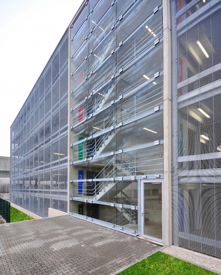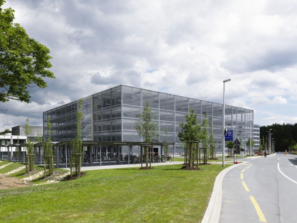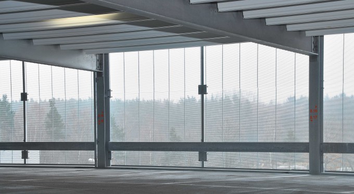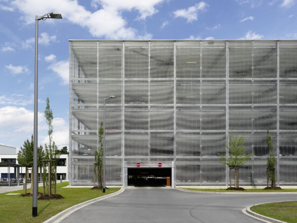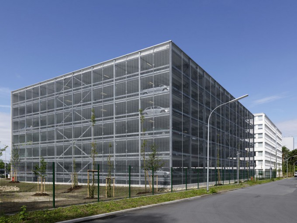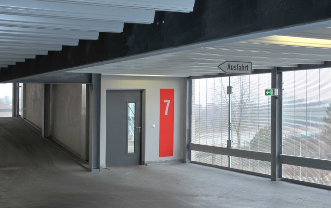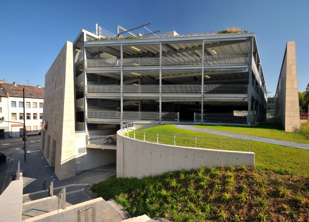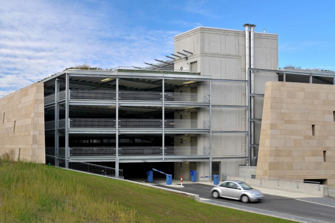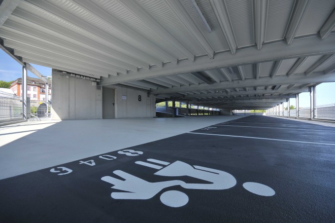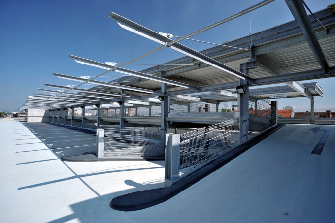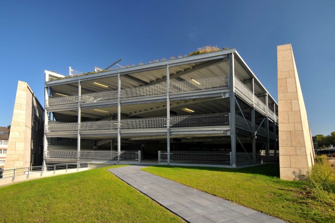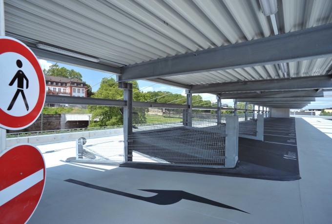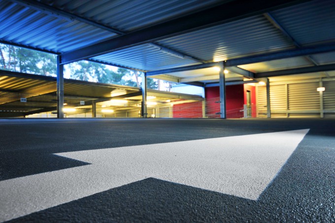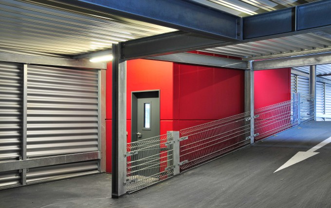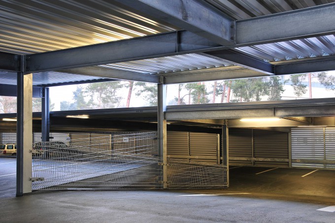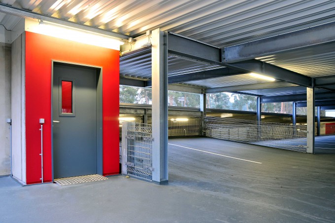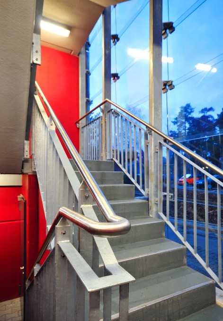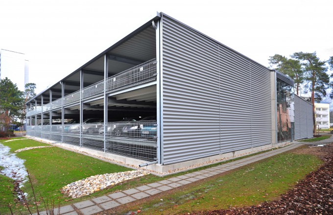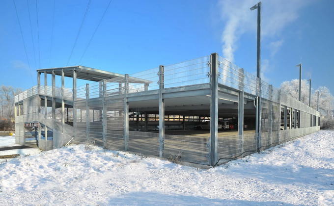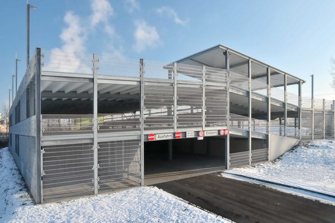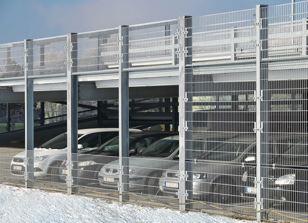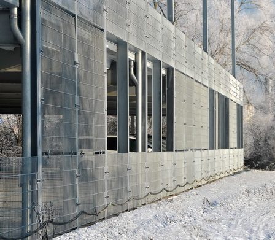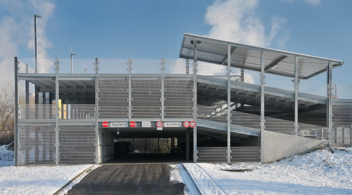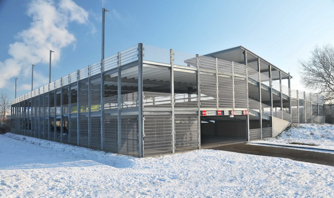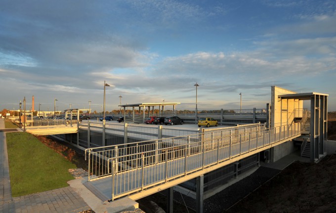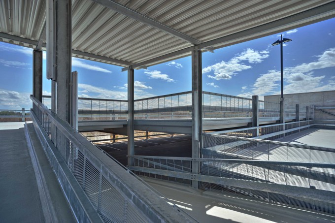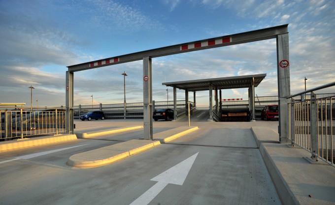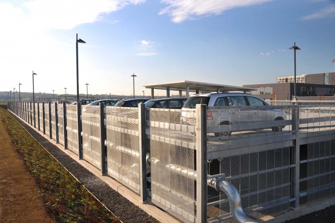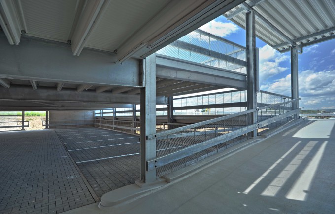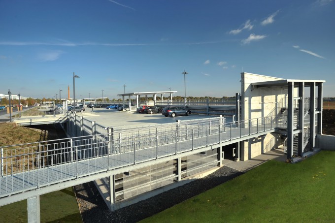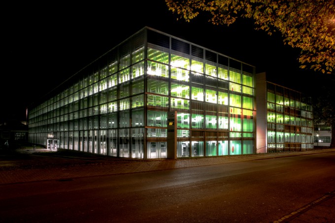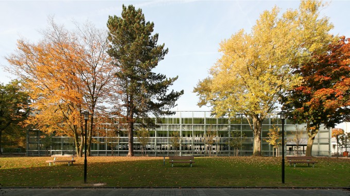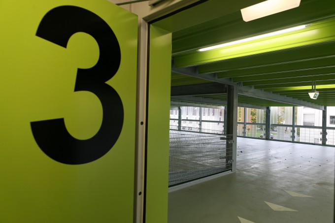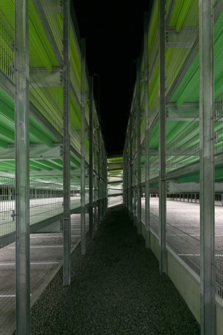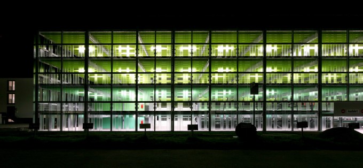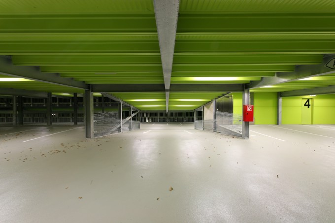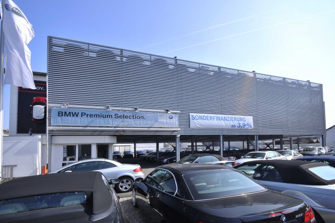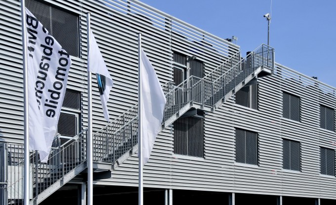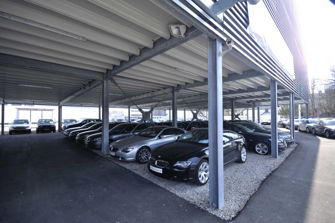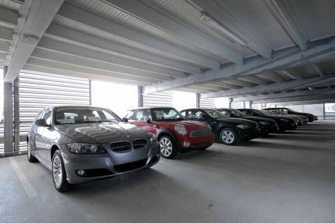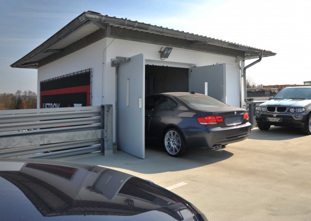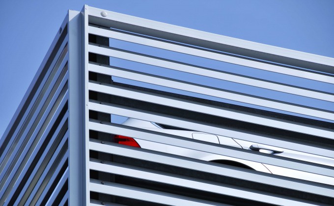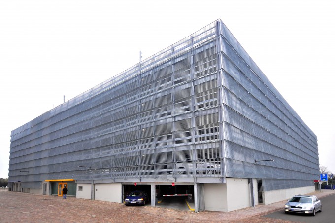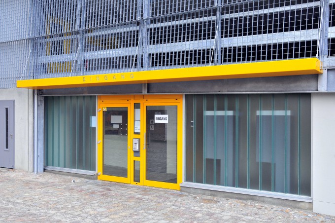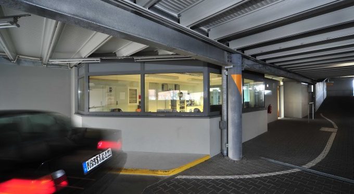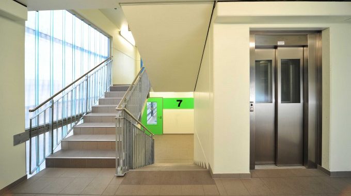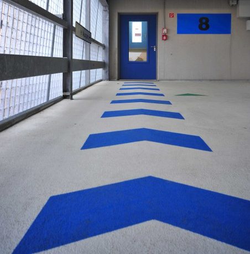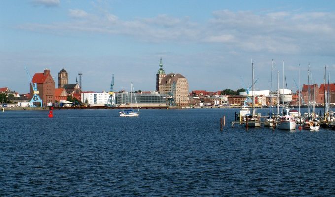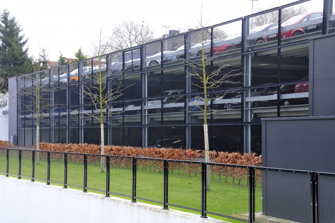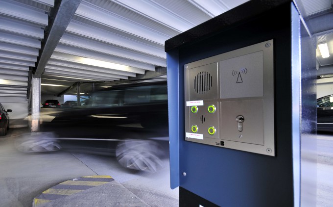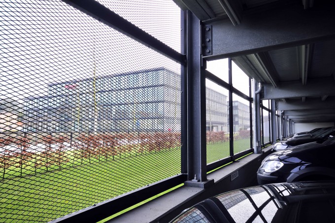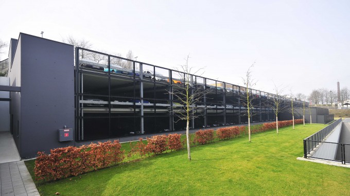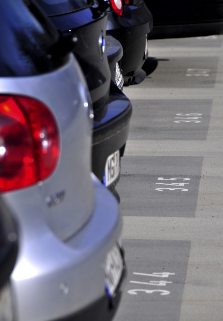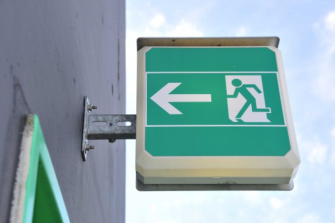MULTI-STOREY CAR PARKS
We show you what we can do
MULTI-STOREY CAR PARKS – MADE BY HUBER
HUBER builds multi-storey car parks with a unique concept. See for yourself.
The best proof of our achievements are satisfied customers – and impressive projects. Even beyond the borders of Germany, investors, builders and architects enjoy working with HUBER time and again and trust in our experience.
563 parking bays
Since 24 March 2018 a new traffic solution for long distance travellers has been in operation east of the main station in Leipzig. It enables the combined use of private and public transportation. Beside the covered platforms for long distance coaches inside the bus terminal with comfortable boarding and debarking facilities, the proximity to the main train station is a definite bonus. The terminal also integrates car rental facilities and offers 563 parking bays in a multi-storey car park erected in composite steel construction.
This split-level car park was built by HUBER on behalf of the construction enterprise GP Papenburg Hochbau GmbH NL Ost and extends from level 3 to level 8. Parking levels 1 and 2 are accessible by long ramps, which were part of Papenburg’s contract. HUBER’s contract comprised execution of the park deck floors, the steel frame construction as well as the façade.
The special layout of the Z-profiles of this extraordinary façade lends the building an appealing look. To achieve this attractive appearance the vertical storey-high profiles were installed at differing angles. Despite the façade, sufficient crosswise ventilation is warranted thanks to the open building method.
| Categories : |
Projekte EN
|
|---|
253 parking bays
New parking garage relaxes parking situation at Klinikum Hanau
In November 2017, the modern multi-storey car park was opened in the immediate vicinity of Klinikum Hanau. The architectural designs were created by synarchitekten from Cologne. The general contractor was HIB Huber Integral Bau. In addition to the final design, our scope of services included in particular the complete construction work including the recently completed new outdoor facilities as well as the refurbishment of the upstream perimeter wall.
The multi-storey car park should not only relieve the parking situation on the hospital grounds, but also ease the search for parking spaces throughout Hanau’s city quarter. Therefore, the car park was designed to be highly user-friendly and features a variety of comfort elements.
Barrier-free parking
On a floor space of about 40 x 40 meters, five full floors (level 0 to 4) were built in steel composite construction with a total of 253 parking spaces. An elevator, special parking spaces for parents with children, numerous wide parking spaces and barrier-free accessibility in the entire parking garage improve user comfort. Due to the open design of the façade, the parking garage is flooded with light during the day and, if required, is illuminated homogeneously by LED technology controlled by motion detectors.
Users drive into the car park via access road on Leimenstraße and leave via two exits onto Mühlstraße. In consideration of the neighbouring residents, access to the parking garage is limited to the hours between 6:00 am and 10:00 pm. Exiting is always possible, provided a valid parking ticket has been obtained.
Centrally located bi-directional ramps connect the parking levels. The entire upper parking level is covered by a roof. The extensive roof-top greening positively affects the inner-city climate. In addition, the roof serves as effective weather protection.
While level 0 was executed in interlocking pavement, OS8 coating was applied to the composite ceilings. Thus, there is reliable protection against the ingress of chlorides carried in by vehicles contaminated by de-icing salts. The parking areas and traffic lanes received coloured markings to ease orientation.
Two staircases flank the parking garage. One of them has a lift system. Further technical attributes are the seven double-E charging stations on level 3 with separate colour coding and five technical rooms distributed over four levels. Both the driveway and the exits are protected by sectional doors which, like the car park façade, are clad in edged perforated sheets.
| Categories : |
Projekte EN
|
|---|
595 parking bays
In striking distance to Frankfurt Airport HUBER erected a 595-bay MSCP on 16 split levels for an investor in Kelsterbach.
Comfortable car park with wide parking bays
This MSCP offers guests of a neighbouring office and hotel building as well as users of the Park&Fly offer of the adjacent airport comfortable parking space. All parking bays have a minimum width of 2,7 m. In addition to 18 handicapped parking spaces, 30 family parking spots at a width of 3,5 m are available. Moreover, the car park offers 30 women’s parking bays as well as 30 e-vehicle charging stations. The latter can be accessed by a tailor-made user-friendly App.
Instead of simple line marking of the parking bays the so-called American marking was chosen. It features coloured “carpets” in order make parking easier.
Accentuated façade with nuanced play of colours
The colourful louvered façade was executed in tones of yellow, white, green and blue. The Munich architectural office par terre Architekten who designed the façade consciously created this play of colours so that – depending on the angle you look at the building – different colours dominate the view; sometimes it’s the colours yellow and white and sometimes green and blue.
The vertical louvers change position after every second storey thus letting the façade appear bright and cheerful.
The open space between the vertical louvers ensures the natural ventilation of the car park.
Two stair cases are situated at the short sides of the building and are executed in an appealing steel-glass construction. Each stair case features an elevator.
Technical features
To ease access and egress to and from the car park the building was equipped with a parking system that uses licence plate recognition technology. When pre-booking your parking spot, barrier-free access to the car park is warranted.
LED-technology is used to light up the building. It makes for homogenous illumination throughout the car park and increases the user’s feeling of safety and security.
| Categories : |
Projekte EN
|
|---|
456 parking bays
Under project responsibility of BLB NRW, HUBER erected a comfortable, architecturally pleasing staff car park in split level design for the new Justice Centre located on Bochum’s Ostring. On about 11,700 square metres 456 user-friendly car parking bays as well as 10 motorbike bays are available to the employees. They are distributed across 13 above-ground half-levels as well as one half-storey below surface level. The option to expand the car park by three further half-storeys was taken into consideration in the earliest planning stages. Should demand arise in the future, raising the car park would not be a problem.
Car park as eye-catcher
The sophisticated façade consists of floor-to-ceiling façade elements which were installed in an irregular checkerboard pattern on three of the four sides of the building. Anthracite-coloured fibre cement sheets (Eternit®) were combined with salmon-coloured, powder-coated Z-sections. The train track facing side of the building facing was executed in an open fashion and is outfitted with only the required crash barrier as fall protection. Due to the sophisticated façade design with plenty of ventilation openings a 34 % vertical transverse ventilation system was achieved.
| Categories : |
Projekte EN
|
|---|
256 parking bays
Due to its simplicity this split-level MSCP, which is particularly attractive at night, appears very structured. It was important to the private client that affordability did not trump appeal. To this end cumbersome underground construction work was not undertaken. Instead, the ground underneath the second split level was backfilled with soil and compacted.
A total of 256 numbered 2.5 m wide parking bays on eight split levels are available to car park users. The building is 32.5 m wide and 48 m long thus perfectly utilizing the available lot size.
To comply with fire protection regulations HUBER erected the three walls of the required stair case facing the car park completely in pre-cast concrete elements. The façade of the fully roofed stair case, however, was designed in an open style. Hot-dip galvanized stair railings serve as fall protection.
User-oriented design
As the lower level of the MSCP, which has ground floor access, is permanently leased to a neighbouring retail chain, the ceiling of this level matches the yellow of the retailer’s logo. Further levels are leased to a variety of neighbouring offices, which is why the ceilings of these levels were kept in a neutral white RAL-tone.
Upright and horizontally installed hot-dip galvanized aluminium panels lend the car park its unique character. The selection of six pleasant colour shades and their irregular spacing lets the building softly integrate itself into the surrounding greenbelt landscape.
| Categories : |
Projekte EN
|
|---|
316 parking bays
Taking into account the cramped site situation, a logistically ingenious construction scheme turned the ailing parking deck from the 80s into a sophisticated new building with 316 parking bays. The existing concrete ramp structure was partially refurbished and integrated into the building process. Lorry access, two moving walkways, 35 parking bays on the upper parking level and the integrated pharmacy needed to remain fully operational throughout the construction phase to ensure that deliveries and retail business could be carried out as usual.
Economical and fast
HUBER’s solution of a 90% demolition with extended new construction was implemented in a mere six months. The costs for this solution were 50% lower than the originally estimated costs to refurbish the ageing building. The new parking deck features comfortable 2.80 m wide parking bays; The upper parking level is fully roofed and outfitted with large-scale skylights. State-of-the-art LED lighting significantly reduces energy costs. The roof is outfitted with a PV plant. A parking guidance system displays available parking spots on the upper deck to minimize traffic in the access area.
Architectural design with reference to customer CI
An appealing slatted façade made of powder-coated steel pipes smoothly adapts to the building’s curved silhouette toward the river Lahn. Its design creates a suitable transition to the retail business complex by adopting its colour scheme while also picking up the architecture of the rounded spiral ramp. Integrating the client’s logo elements sets additional accents.
| Categories : |
Projekte EN
|
|---|
1,016 parking bays
A new car park replaces the former concrete car park at Münster Westphalian Wilhelms-University, because it was outdated and could not be refurbished. The old building was taken down by BLB itself prior to set-up of the new car park, which was erected by HUBER in composite steel construction and is located between Domagkstraße, Orléans-Ring and Einsteinstraße in Münster. It offers 1016 comfortable parking bays with a width of 2.5 m on 8 levels. On level 0 there are 29 parking spots with a width of 3.50 m.
| Categories : |
Projekte EN
|
|---|
598 parking bays
In order to satisfy the rising demand in parking space at the premises of ARBURG GmbH + CoKG an architecturally unique, 150-m-long multi-storey car park took shape over a period of only a few months. In honour of its uniqueness, it was awarded the Architecture Prize “Exemplary Building” by the Chamber of Architects of the State of Baden-Württemberg. The car park design was created by SCHMELZLE+PARTNER mbB ARCHITEKTEN BDA.
The site for the multi-storey car park located to the north of the company’s manufacturing and office buildings used to be a surface car park in a lower lying area. The building was tailored to fit the lay of the land. It comprises a total of 598 parking bays on three levels. 44 bicycle spaces are also available. The upper level is fully covered by a flat roof to protect it from inclement weather. A two-lane, partially heated, full-storey ramp guides users from level 1 to level 2. Level 0 is served by an existing laterally approaching access road.
High-quality noise reduction façade
As the company is operated on a shift basis, access and egress during night time is a normal occurrence. To prevent noise from travelling to the neighbouring residential area, noise reduction was of utmost importance. The entire building is equipped with noise-absorption elements. To achieve the required smoke extraction cross sections, the noise reduction façade, which envelopes the entire building and is made of aluminium cassettes, was carried out as a curtain wall. What makes this façade so unique is that the vertical, bronze-coloured aluminium pilaster strips are visually enlivened by complementary black expanded metal mesh cladding. Viewed from different perspectives and due to the uneven distribution of the pilaster strips different structures seem to appear. An integrated row of windows with noise reduction glazing in combination with the anodic coating of the pilaster strips creates an interesting play of colours. The choice of dark colours for the façade was based on the idea to integrate the car park into the existing landscape of the Black Forest. Even the height of the car park was unobtrusively designed by making use of the low-lying location.
Energy efficiency and foresightedness
The statics of the building was dimensioned for the installation of a photo voltaic plant on the flat roof, which covers the car park in its entirety. In the long run, the generated power serves to feed E-charging stations. The car park is outfitted with LED lighting. An emergency power system ensures that safety lighting is always in working condition. A 20,000-litre underground cistern collects the occurring rainwater, which is then used to water the surrounding grounds.
A paved path around the perimeter of the building serves to facilitate cleaning of the facade and other maintenance work.
The car park is equipped with a park guiding system and CCTV. The fire alarm system and the building control system were installed in keeping with the client’s standard.
| Categories : |
Projekte EN
|
|---|
404 parking bays
The new 404-bay 10-level MSCP, which is located only 4 km away from Dortmund’s city centre, offers modern and comfortable parking spaces for the newly developed PHOENIX-See urban landscape. Nestled in between modern business and residential structures being built as we speak, the new car park has already taken possession of a spot close to the south shore of the lake. With the implementation of this multi-storey car park local investor Freundlieb has demonstrated a high degree of foresight. The sure-to-arise parking requirements in this local recreational area have already been fulfilled by this value retaining, low-maintenance car park facility. It was built in a sustainable and energy-efficient manner and finished in due time.
Comfortable Parking
The high-quality structure complies with the German Automobile Club ADAC’s recommendations for comfortable parking and manoeuvring. Almost all parking bays are conceived for angled parking. The service station in the entrance area has CCTV which covers all parking levels, entry and exit lanes as well as the automated pay stations. In addition to customer-oriented business hours the car park offers parking spaces for long-term and short-term users. Additional highlights are the intelligent traffic guidance concept and the energy-efficient LED lighting. The parking levels as well as the spacious stair cases are light-flooded. Two elevators allow for barrier-free access to all parking levels. The two-tone floor markings optically separate the parking bays from the traffic lanes thus providing the car park with a clearer layout. Numbering of the parking bays as well as the colour-coordinated exits to the parking levels enhance this effect.
Appealing Façade Design
When designing the façade it was important to bear light suffusion and air permeability in mind and to create an appealing look. To meet this challenge a slatted façade in the area of the parking bays was combined with Eternit elements and glass façades for the stair cases. These design accents create an attractive and unique look.
| Categories : |
Projekte EN
|
|---|
714 parking bays
At the same time the new building of University Campus Ruhr-West-Mülheim was finalized, the new 714-bay multi storey car park was completed. The modern, handicapped accessible building impresses with an expanded metal façade surrounding the entire car park as well as pre-fabricated concrete elements dyed in a stylish rusty red. The stainless steel handrails in the stair cases feature tactile lettering. The lower parking levels are also enclosed by the expanded metal façade. The mesh size of the expanded metal elements ensures the required natural cross ventilation. Due to the environmental situation at the site, the bottom slab had to be executed as a completely waterproof white tank. State-of-the-art LED light fixtures in combination with motion sensors provide sufficient lighting during dusk and dawn and warrant homogenous illumination throughout the entire car park. Marking of the parking bays was carried out in line with the university’s colour concept. The parking bays are numbered. When the car park is closed between 10 p.m. and 6 a.m. rolling shutters effectively prevent access.
| Categories : |
Projekte EN
|
|---|
304 parking bays
Despite a very tight site situation, the erection of this 75 m long 4-and-a-half storey ramp car park was completed in only six-and-a-half months. This two-span building features noise-control panels in crucial areas. The façade is clad in perforated aluminium sheeting in a natural colour scheme. This colour scheme is mirrored in the marking of the parking decks and was coordinated in cooperation with the local urban development department. It blends smoothly into the surrounding residential area. An LED-lighting concept with intelligent control system ensures a uniform and energy efficient illumination of all parking levels. The stair case design, which features a bright glass façade, took the user’s feeling of safety and comfort into consideration. Comfortable 6 m wide aisles and 2.50 m wide parking bays facilitate the parking process. The car park is operated 24/7 and has its own parking guidance system. Another 140 parking spaces on the hospital grounds were integrated into the car park management concept.
| Categories : |
Projekte EN
|
|---|
690 parking bays
After taking down the only 24-year old, dilapidated car park made of prefab concrete floors the travel entrepreneur is now counting on a high quality HUBER steel-frame car park with surface coating. The homogenous concrete surfaces are finished using an epoxy resin coating system that effectively seals the surfaces and protects them from the ingression of damaging chlorides. The new building is executed as a completely roofed ramp car park. The change of level along the 100 m long building is hardly noticed by the user. American-style marking of the parking bays makes parking easier. The main advantages of the filigree steel-frame construction are its great wing spans, column-free levels, individuality, flexibility and longevity of the buildings.
| Categories : |
Projekte EN
|
|---|
220 parking bays
HUBER executed the staff car park in Mannheim in a simple and cost-effective manner. However, the roof of the building is a definite comfort feature which not only offers protection from adverse weather conditions, but also safeguards the longevity of the structure itself. The car park is made accessible by full storey ramps. The staircase windows were carried picking up the colour of the home improvement company’s logo.
| Categories : |
Projekte EN
|
|---|
700 parking bays
HUBER erected an imposing multi storey car park at Merck’s headquarters in Darmstadt featuring comfortable 2.65 m wide parking bays for more than 700 vehicles. The lower parking level is situated completely below ground level. A distinguishing mark is the column-free cantilevered roof, which overhangs the building at an impressive 3.3 m and is clad in colourful aluminium cassette elements. On account of its airy courtyards planted with trees as well as the sycamore tree-lined perimeter this parking facility truly deserves the title “Green Space Parking”.
| Categories : |
Projekte EN
|
|---|
409 parking bays and 152 indivual bike spots
In addition to 409 passenger vehicle parking bays the modern staff car park comprises 119 m² of bicycle space along with 152 individual bike spots in the attractively designed outdoor area. A stylish footbridge leads across a newly created brook. One half of the building features a noise protection façade with perforated cassette elements in blue, grey and white. Horizontal ventilation slots allow for requisite cross-ventilation.
| Categories : |
Projekte EN
|
|---|
150 parking spaces inside the car park, 1,080 outside parking spaces
Commissioned by the operating company HIB Parkraum Nürtingen HUBER completed 150 parking bays inside the car park as well as 200 new outside parking spots in a first stage of construction. The complete car park facility thus comprises 1,230 parking bays. Visitors, patients and staff of the hospital as well as teachers and pupils of two neighbouring schools now benefit from more parking space. Sophisticated parking technology provides for trouble-free passing of public transport and emergency vehicles.
| Categories : |
Projekte EN
|
|---|
210 parking bays
To complement the commercial property “Alte Ladestraße” which houses franchises of SATURN, Vögele, RENO as well as individual local stores, HUBER built a multi storey car park with 210 parking bays on three levels. A stainless steel elevator serves all parking levels; the top level also features a walkway connecting the car park with the shopping area. Painted parking bays facilitate precise parking. The car park is staffed and managed by Center Parking Hennef.
| Categories : |
Projekte EN
|
|---|
810 parking spaces
HUBER built this functional car park featuring 15 split levels including the highly sophisticated façade construction for the public property management authority of North-Rhine Westphalia at Aachen. The parking levels are furnished with colour-coordinated parking bays, stairway doors and level markings. Especially at night the signal colours are reflected by the white ceilings and create a bright and colourful atmosphere. During the day the façade seems opaque, but at night, it appears transparent. Its high level of air permeability provides for natural ventilation.
| Categories : |
Projekte EN
|
|---|
350 parking spaces
The university hospital multi storey car park was built in a sophisticated split level system and features 15 split levels. The height of the building results from its integration into the existing building scheme, one of car park expert HUBER’s specialties. A car park routing system with LED-displays and stainless steel elevators, which allow for barrier-free access to all parking levels, greatly enhance comfort. Colourful soffits increase the appeal and facilitate orientation inside the building.
| Categories : |
Projekte EN
|
|---|
730 parking spaces
The seven-storey car park is completely covered by a concrete roof and features an Isorock®-façade with noise-protection properties and glare shield coating. The cassette-façade symbolizes the client’s product lines. The same is true for the design colours of the parking areas themselves. Power-operated doors allow for barrier-free access up to level 4. Each staircase features a stainless steel elevator. Moreover, two e-charging stations (upgradable to ten) are available.
| Categories : |
Projekte EN
|
|---|
686 parking spaces in two phases
Huber erected the Park+Ride car park with 336 parking bays in phase one and 350 parking bays in step two. The louvred glass façade gives the building a translucent look and guarantees natural cross ventilation. A photo voltaic plant covers the entire roof top area of the car park.
| Categories : |
Projekte EN
|
|---|
710 parking spaces
With its modern and friendly styling this car park with integrated retail sales areas and additionally installed so-called Medicenter blends well into the Lahn-Dill Hospital grounds. It offers the many visitors and patients comfortable parking bays. The horizontal louvre façade’s pleasant effect is achieved by red accents and large window-type openings. They provide exposure to natural light and ventilation.
| Categories : |
Projekte EN
|
|---|
155 parking spaces
Perfectly blending in with the surrounding architecture this high class car park impresses by its combination of a sophisticated point-fixed glass and natural stone façade. The surrounding grounds with their nostalgic light fixtures complement the overall appearance.
| Categories : |
Projekte EN
|
|---|
448 parking spaces
In an urban setting on the roof of the home improvement store Bauhaus we built a car park with extravagantly layered storeys. The fully glazed façade serves as soundproofing while it also ensures the natural ventilation of the parking levels. 3-m wide parking bays allow for comfortable vehicle parking and loading.
| Categories : |
Projekte EN
|
|---|
1,120 parking spaces
The deliberately chosen building joint optically divides the long side of the three-nave car park into two structures. In addition to the photo voltaic plant, which covers the entire rooftop, the impressive building features three staircases, one of which is equipped with glazed doors, and three elevators.
| Categories : |
Projekte EN
|
|---|
900 parking spaces
Two car parks at the location of the Hannover Congress Centre offer visitors ample parking space. The architectural style of the structures blends well into the surrounding historic district. The car parks add a useful component to the congress centre grounds. The wood slat façades in combination with gabions and steel elements are harmoniously complemented by ornamental greenery.
| Categories : |
Projekte EN
|
|---|
1,200 parking spaces
The permanently staffed car park at the airport in Hamburg offers travellers a comfortable lounge to use when waiting for transfer. The energy-efficient lighting system guarantees perfect illumination by day and night.
| Categories : |
Projekte EN
|
|---|
414 parking spaces
The cost-effectively built car park offers sufficient parking space for the workforce of the home improvement centre. The steel mesh elements of the façade double as crash barrier. Roofing reduces weather impact on the building’s wide ramps. The car park is also accessible by a comfortable staircase. The American-style marking of the parking bays optimises the use of floor space and makes the parking process easier.
| Categories : |
Projekte EN
|
|---|
125 parking spaces
The cost-effectively built car park offers sufficient parking space for the workforce of the home improvement centre. The steel mesh elements of the façade double as crash barrier. Roofing reduces weather impact on the building’s wide ramps. The car park is also accessible by a comfortable staircase. The American-style marking of the parking bays optimises the use of floor space and makes the parking process easier.
| Categories : |
Projekte EN
|
|---|
206 parking spaces
The translucent cast glass façade – featuring sound proofing properties on one side – and fetching green soffits give this high quality car park an attractive look. In addition to the glazed stair case a second exterior set of covered stairs is available for access to the building. Outside, sophisticated paving and greenery complement the architecturally appealing overall appearance.
| Categories : |
Projekte EN
|
|---|
350 parking spaces
This extravagantly designed car park is situated in direct vicinity of the hospital. It features an eye-catching, colourful entrance and exit area. The American-style marking of the parking bays makes parking easier. Moreover, the façade made of wood slats and steel mesh elements complements the pleasant look of the building.
| Categories : |
Projekte EN
|
|---|
485 parking spaces
The comfortable ramp car park distinguishes itself not only by its high level of user comfort achieved by the fully glazed staircase or the elevator clad in stainless steel and glass components, but also by the sophisticated design of the façade. The high quality clay stone façade is stylishly perfected by its combination with steel mesh elements.
| Categories : |
Projekte EN
|
|---|
280 parking spaces
Right within an area of residential housing and commercial buildings a car park was created for a variety of user groups. Besides being used by regular passenger cars, commercial vehicles such as vans and lorries can be accommodated, as the lower levels feature an overhead clearance of 3.9 m. The canopy at the front of the building also offers further parking bays for cars and lorries. The design of the glazed staircase renders it bright and user-friendly.
| Categories : |
Projekte EN
|
|---|
301 parking spaces
The attractive, multicoloured façade simulates a colourful spring meadow. It is an easy-care car park surrounded by ornamental greenery. Light soffit colours accentuate the friendly and bright atmosphere inside the building.
| Categories : |
Projekte EN
|
|---|
239 parking spaces
The floor plan of the car park follows the property line. The unconventional building is attractive not only due to its translucent and air permeable glass façade with colourful elements, but also due to the planted inner courtyard.
| Categories : |
Projekte EN
|
|---|
214 parking spaces
The slender steel-frame construction of the car park features a surrounding louvre façade which offers additional protection from wind, frost and snow. Due to the clever arrangement of the louvres there is sufficient light inside the building. The structure is completely covered so that even in the wintertime parking is not subject to weather conditions.
| Categories : |
Projekte EN
|
|---|
610 parking spaces
HUBER erected a sophisticated car park with park guidance system for SIEMENS in its Technopark in Nuremberg. E-vehicle charging stations are also accommodated in the building. The roofing of the building increases its durability and value stability. Energy-efficient lighting not only enhances the outward appearance, it also improves the user’s level of comfort.
| Categories : |
Projekte EN
|
|---|
310 parking spaces
We operate the parking garage with additional exterior parking bays at the new main and ICE station in Solingen ourselves. Equipped with CCTV it increases the user’s sense of security. The colour scheme of the illuminated façade elements is repeated in the staircase and the marking of the parking bays, which enhances user orientation inside the car park.
| Categories : |
Projekte EN
|
|---|
197 parking spaces
The powder-coated louvre façade is complemented by greenery and lends the open structure a closed look. The single storey car park offers sufficient parking space for the owner’s workforce. In addition to the open stair case located on one side of the building there is another stairway on the other side. A special feature is the rain water absorbing system.
| Categories : |
Projekte EN
|
|---|
480 and 586 parking spaces
These two almost identical car parks are located in direct vicinity to office buildings on the Siemens premises in Erlangen. Since both parking garages are completely covered they also offer comfortable employee parking in fall and winter times. The linear mesh façades completely close the structures. The glazed, bright stair cases with their colour-coded doors mark the different levels.
| Categories : |
Projekte EN
|
|---|
450 parking spaces
A joint venture with HOCHTIEF resulted in the erection of this sophisticated car park. Its 14.50 m high natural stone façade is reminiscent of the historic defence wall of the citadel of Mayence – both due to its slope and material as well as the incorporated openings which resemble ancient arrow slits. Besides its noise screening function which benefits the adjacent residential housing area, the façade also deflects car exhaust fumes upwards and in case of a fire it promotes natural ventilation. The ground floor of the building houses a large grocery store.
| Categories : |
Projekte EN
|
|---|
128 parking spaces
Even when it’s dark this brightly illuminated and completely roofed car park is very inviting. Due to its appealing profiled glazing the stair way reflects the red of the prefabricated walls. Louvred façade elements give one front and side wall their finishing touch. The lower level is accessible to a restricted user base by way of a roller shutter.
| Categories : |
Projekte EN
|
|---|
160 parking spaces
In phase one of the construction process Huber erected a functional parking deck for the central sewage treatment plant of the city of Mayence. The steel mesh façade in combination with the greenish yellow stair case made of prefabricated concrete elements give the structure a friendly finishing touch.
| Categories : |
Projekte EN
|
|---|
450 parking spaces
To comply with the permitted building height one level of the parking deck was placed in-ground. The entire perimeter was opened up by sloped embankments so that natural ventilation could be guaranteed and more light would enter the building. The modestly designed functional building houses the vehicles of students and staff of the university of applied sciences. A future raising of the structure by 6 split levels is statically admissible.
| Categories : |
Projekte EN
|
|---|
430 parking spaces
The two-span open car park is located right within a residential neighbourhood and the university hospital grounds. Its central building joint exposes the building to natural light, houses core access facilities and doubles as flue in case of a fire. The irregularly arranged cast-glass elements serve three purposes: sight protection, noise control and adequate ventilation. Colour-coded soffits are filtered by the façade and give the car park an appealing and friendly look.
| Categories : |
Projekte EN
|
|---|
169 parking spaces
The shop floor of a used-car dealership as well as the car park had to be accommodated on a tight site with existing buildings. The construction took place while the day-to-day business of the car dealership remained up and running. Double parking saves floor space as does the avoidance of ramps – possible only because the vehicles are transported to upper levels by a lift.
| Categories : |
Projekte EN
|
|---|
456 parking spaces
Located on Stralsund’s southern harbour island the car park offers visitors to the marine museum Ozeaneum 456 parking spaces on five levels. Due to the tight island location with its heritage surroundings the building process necessitated first class logistics and perfect preparation by the experienced car park specialist.
| Categories : |
Projekte EN
|
|---|
411 parking spaces
This car park designed in the colours of the local football club Borussia Mönchengladbach is located at the new head offices of Santander Consumer Bank. It makes staff parking on split levels in stylish surroundings with ample greenery available. The expanded metal façade grants a view of the access road.
| Categories : |
Projekte EN
|
|---|
STAY IN TOUCH
You are looking for current information, you would like to keep informed about us or you would like to start your career with HUBER?
You are in the right spot:
