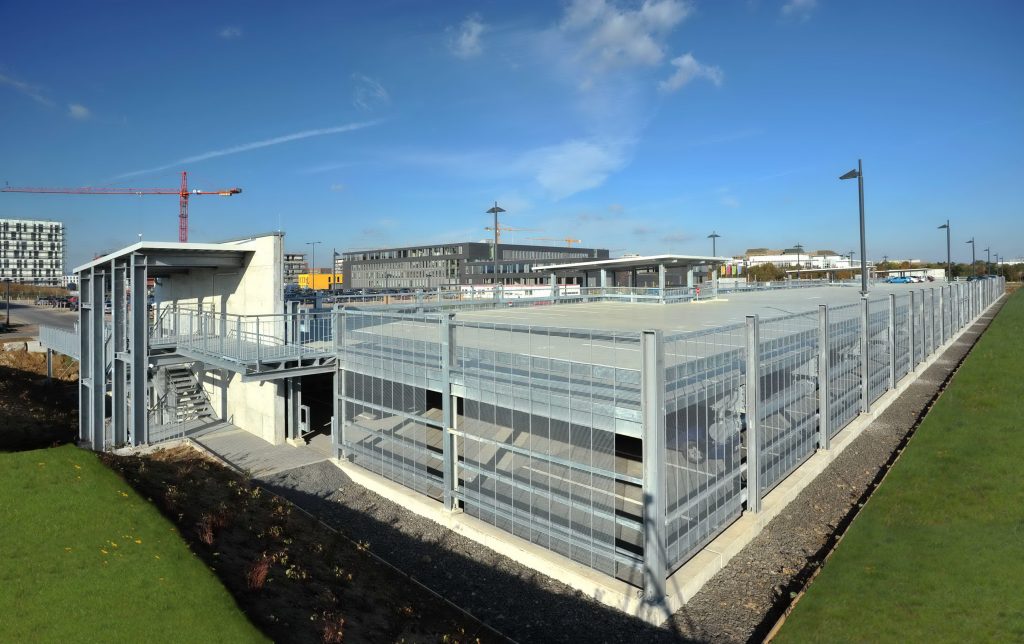450 parking spaces
To comply with the permitted building height one level of the parking deck was placed in-ground. The entire perimeter was opened up by sloped embankments so that natural ventilation could be guaranteed and more light would enter the building. The modestly designed functional building houses the vehicles of students and staff of the university of applied sciences. A future raising of the structure by 6 split levels is statically admissible.
