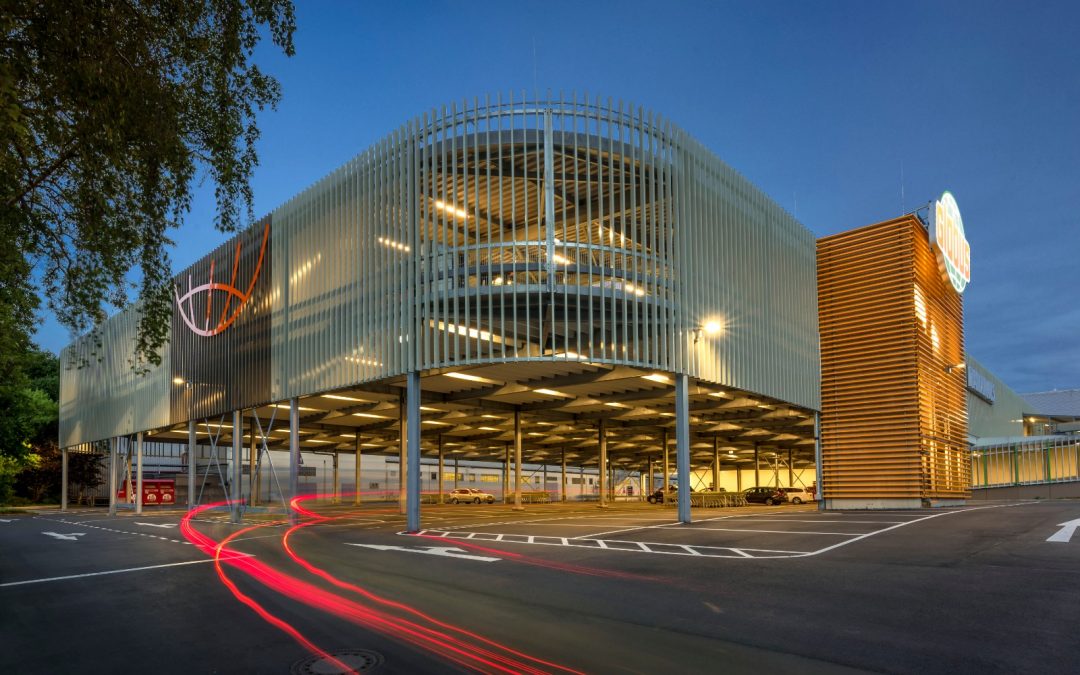316 parking bays
Taking into account the cramped site situation, a logistically ingenious construction scheme turned the ailing parking deck from the 80s into a sophisticated new building with 316 parking bays. The existing concrete ramp structure was partially refurbished and integrated into the building process. Lorry access, two moving walkways, 35 parking bays on the upper parking level and the integrated pharmacy needed to remain fully operational throughout the construction phase to ensure that deliveries and retail business could be carried out as usual.
Economical and fast
HUBER’s solution of a 90% demolition with extended new construction was implemented in a mere six months. The costs for this solution were 50% lower than the originally estimated costs to refurbish the ageing building. The new parking deck features comfortable 2.80 m wide parking bays; The upper parking level is fully roofed and outfitted with large-scale skylights. State-of-the-art LED lighting significantly reduces energy costs. The roof is outfitted with a PV plant. A parking guidance system displays available parking spots on the upper deck to minimize traffic in the access area.
Architectural design with reference to customer CI
An appealing slatted façade made of powder-coated steel pipes smoothly adapts to the building’s curved silhouette toward the river Lahn. Its design creates a suitable transition to the retail business complex by adopting its colour scheme while also picking up the architecture of the rounded spiral ramp. Integrating the client’s logo elements sets additional accents.
