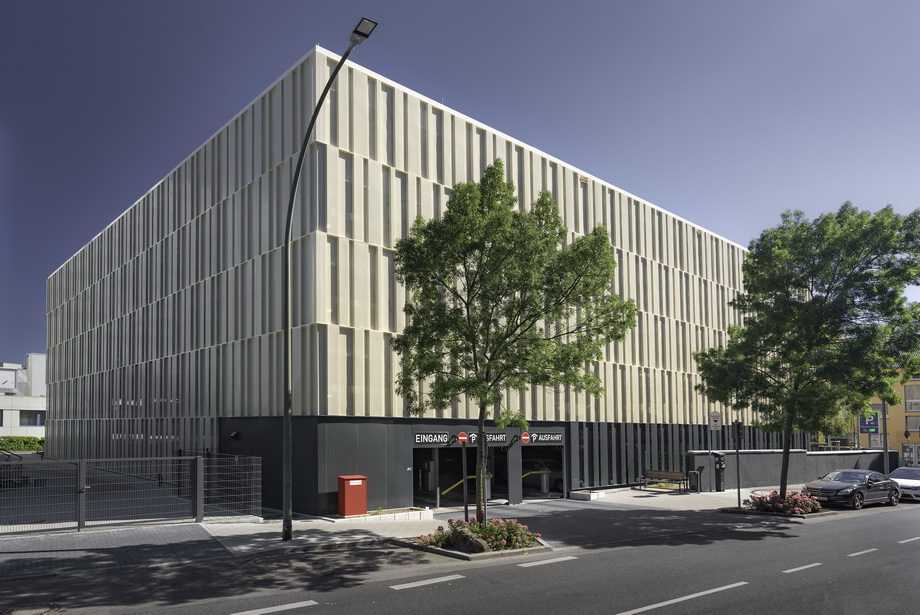253 parking bays
New parking garage relaxes parking situation at Klinikum Hanau
In November 2017, the modern multi-storey car park was opened in the immediate vicinity of Klinikum Hanau. The architectural designs were created by synarchitekten from Cologne. The general contractor was HIB Huber Integral Bau. In addition to the final design, our scope of services included in particular the complete construction work including the recently completed new outdoor facilities as well as the refurbishment of the upstream perimeter wall.
The multi-storey car park should not only relieve the parking situation on the hospital grounds, but also ease the search for parking spaces throughout Hanau’s city quarter. Therefore, the car park was designed to be highly user-friendly and features a variety of comfort elements.
Barrier-free parking
On a floor space of about 40 x 40 meters, five full floors (level 0 to 4) were built in steel composite construction with a total of 253 parking spaces. An elevator, special parking spaces for parents with children, numerous wide parking spaces and barrier-free accessibility in the entire parking garage improve user comfort. Due to the open design of the façade, the parking garage is flooded with light during the day and, if required, is illuminated homogeneously by LED technology controlled by motion detectors.
Users drive into the car park via access road on Leimenstraße and leave via two exits onto Mühlstraße. In consideration of the neighbouring residents, access to the parking garage is limited to the hours between 6:00 am and 10:00 pm. Exiting is always possible, provided a valid parking ticket has been obtained.
Centrally located bi-directional ramps connect the parking levels. The entire upper parking level is covered by a roof. The extensive roof-top greening positively affects the inner-city climate. In addition, the roof serves as effective weather protection.
While level 0 was executed in interlocking pavement, OS8 coating was applied to the composite ceilings. Thus, there is reliable protection against the ingress of chlorides carried in by vehicles contaminated by de-icing salts. The parking areas and traffic lanes received coloured markings to ease orientation.
Two staircases flank the parking garage. One of them has a lift system. Further technical attributes are the seven double-E charging stations on level 3 with separate colour coding and five technical rooms distributed over four levels. Both the driveway and the exits are protected by sectional doors which, like the car park façade, are clad in edged perforated sheets.
