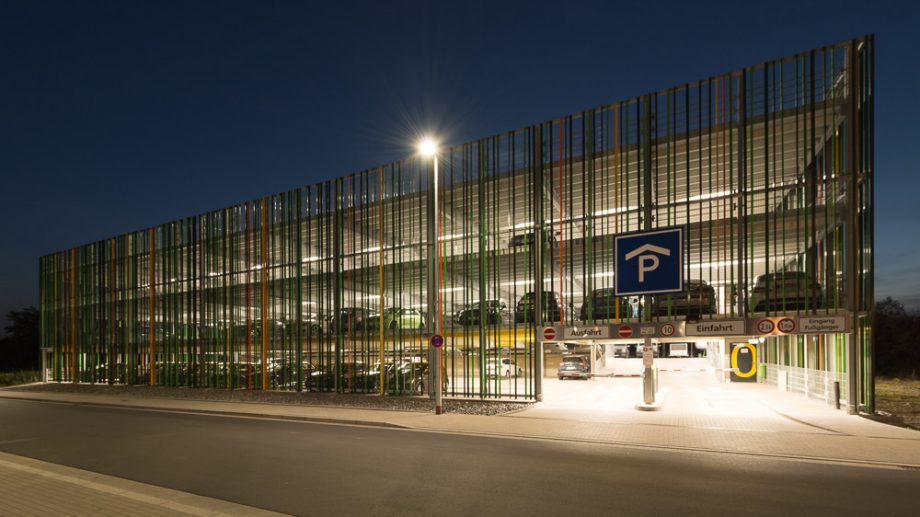256 parking bays
Due to its simplicity this split-level MSCP, which is particularly attractive at night, appears very structured. It was important to the private client that affordability did not trump appeal. To this end cumbersome underground construction work was not undertaken. Instead, the ground underneath the second split level was backfilled with soil and compacted.
A total of 256 numbered 2.5 m wide parking bays on eight split levels are available to car park users. The building is 32.5 m wide and 48 m long thus perfectly utilizing the available lot size.
To comply with fire protection regulations HUBER erected the three walls of the required stair case facing the car park completely in pre-cast concrete elements. The façade of the fully roofed stair case, however, was designed in an open style. Hot-dip galvanized stair railings serve as fall protection.
User-oriented design
As the lower level of the MSCP, which has ground floor access, is permanently leased to a neighbouring retail chain, the ceiling of this level matches the yellow of the retailer’s logo. Further levels are leased to a variety of neighbouring offices, which is why the ceilings of these levels were kept in a neutral white RAL-tone.
Upright and horizontally installed hot-dip galvanized aluminium panels lend the car park its unique character. The selection of six pleasant colour shades and their irregular spacing lets the building softly integrate itself into the surrounding greenbelt landscape.
