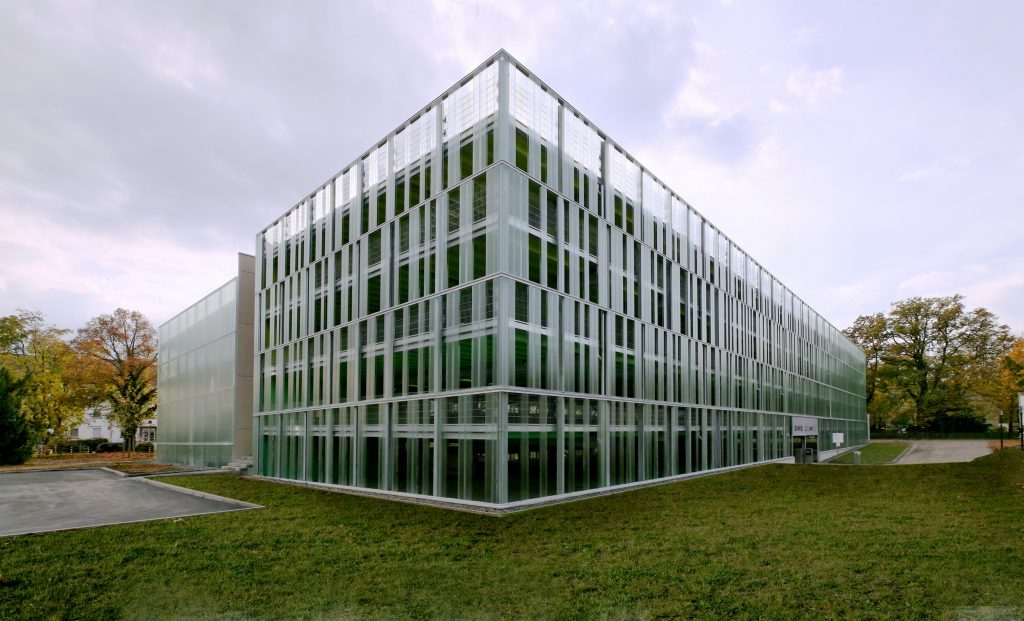430 parking spaces
The two-span open car park is located right within a residential neighbourhood and the university hospital grounds. Its central building joint exposes the building to natural light, houses core access facilities and doubles as flue in case of a fire. The irregularly arranged cast-glass elements serve three purposes: sight protection, noise control and adequate ventilation. Colour-coded soffits are filtered by the façade and give the car park an appealing and friendly look.
