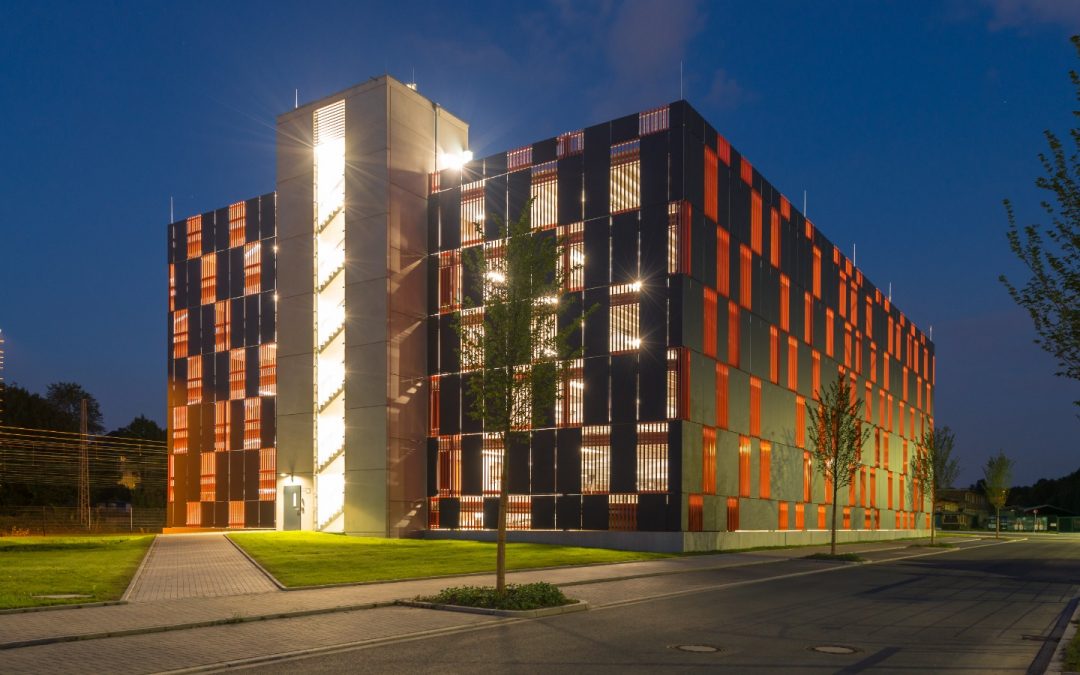456 parking bays
Under project responsibility of BLB NRW, HUBER erected a comfortable, architecturally pleasing staff car park in split level design for the new Justice Centre located on Bochum’s Ostring. On about 11,700 square metres 456 user-friendly car parking bays as well as 10 motorbike bays are available to the employees. They are distributed across 13 above-ground half-levels as well as one half-storey below surface level. The option to expand the car park by three further half-storeys was taken into consideration in the earliest planning stages. Should demand arise in the future, raising the car park would not be a problem.
Car park as eye-catcher
The sophisticated façade consists of floor-to-ceiling façade elements which were installed in an irregular checkerboard pattern on three of the four sides of the building. Anthracite-coloured fibre cement sheets (Eternit®) were combined with salmon-coloured, powder-coated Z-sections. The train track facing side of the building facing was executed in an open fashion and is outfitted with only the required crash barrier as fall protection. Due to the sophisticated façade design with plenty of ventilation openings a 34 % vertical transverse ventilation system was achieved.
