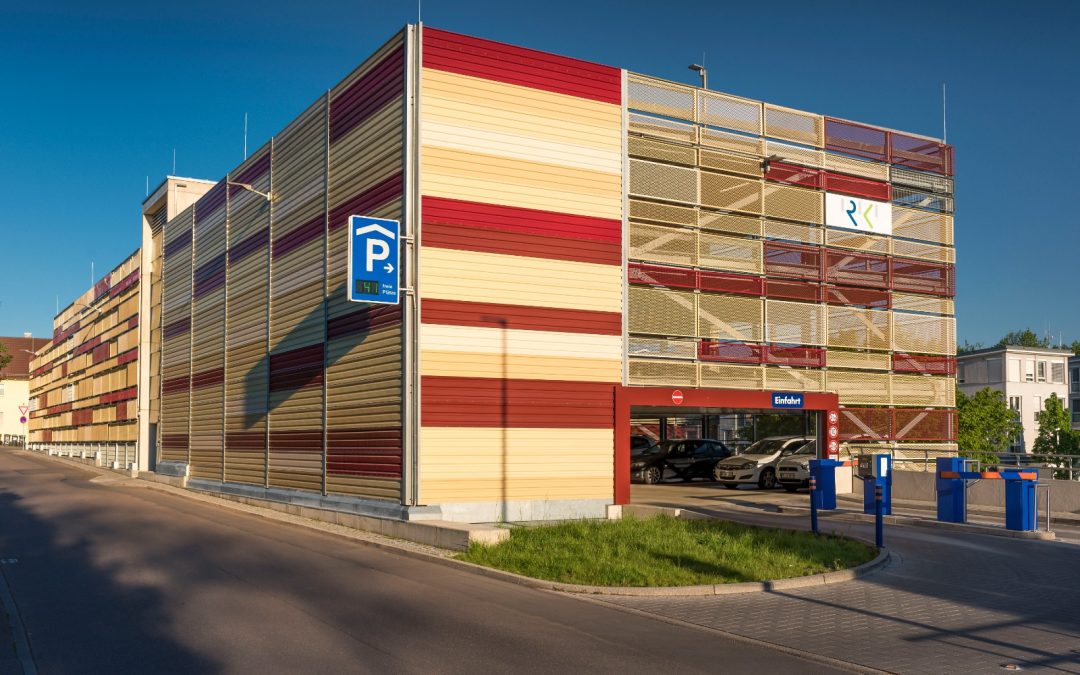304 parking bays
Despite a very tight site situation, the erection of this 75 m long 4-and-a-half storey ramp car park was completed in only six-and-a-half months. This two-span building features noise-control panels in crucial areas. The façade is clad in perforated aluminium sheeting in a natural colour scheme. This colour scheme is mirrored in the marking of the parking decks and was coordinated in cooperation with the local urban development department. It blends smoothly into the surrounding residential area. An LED-lighting concept with intelligent control system ensures a uniform and energy efficient illumination of all parking levels. The stair case design, which features a bright glass façade, took the user’s feeling of safety and comfort into consideration. Comfortable 6 m wide aisles and 2.50 m wide parking bays facilitate the parking process. The car park is operated 24/7 and has its own parking guidance system. Another 140 parking spaces on the hospital grounds were integrated into the car park management concept.
